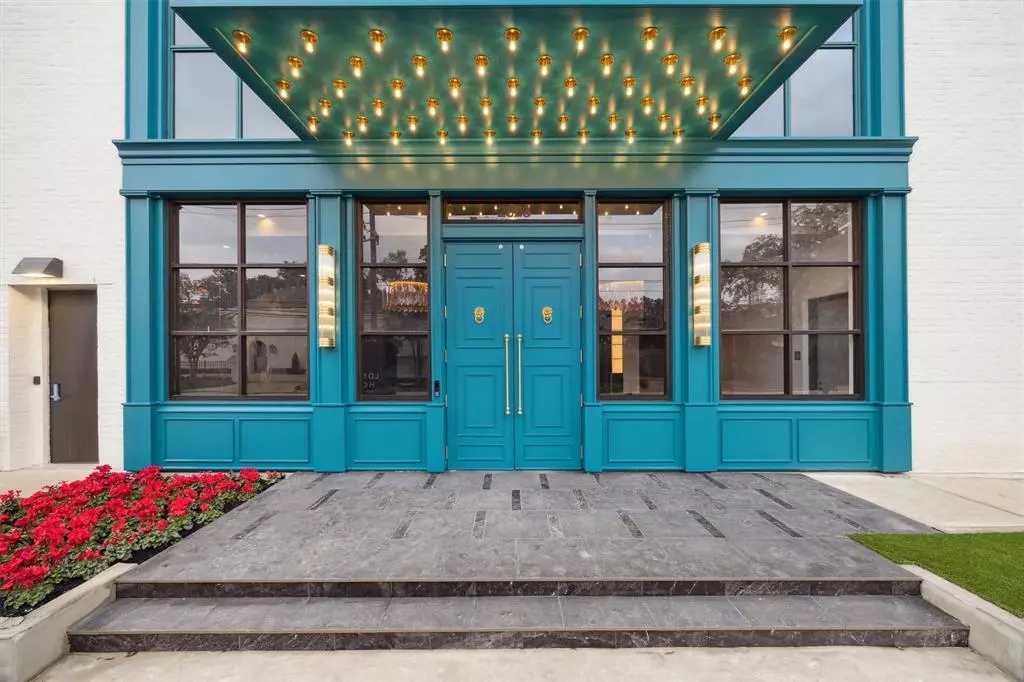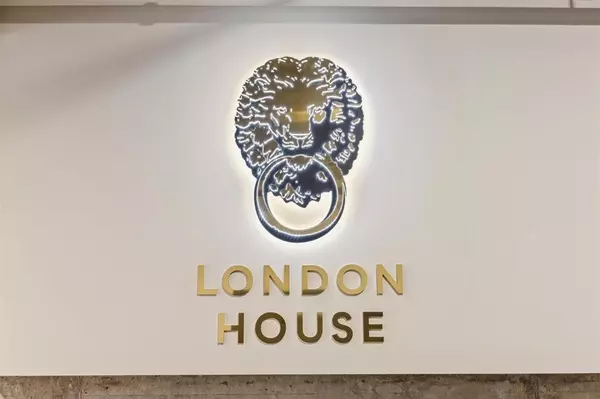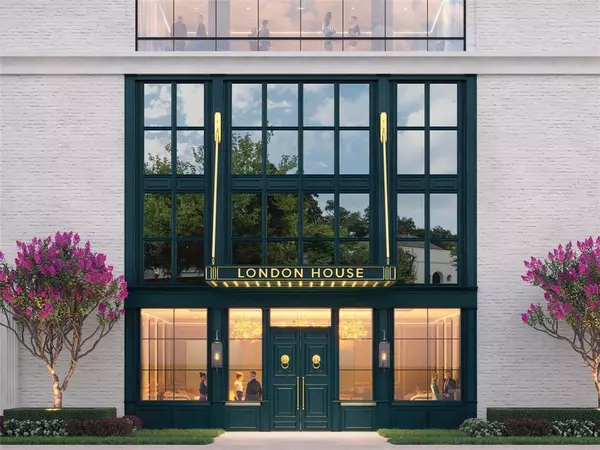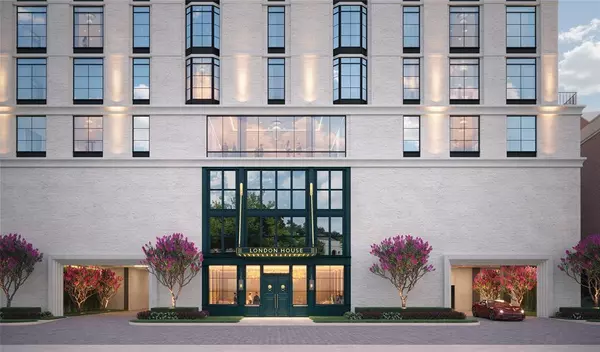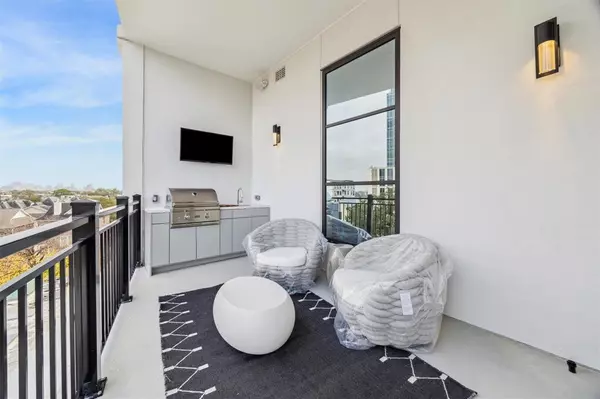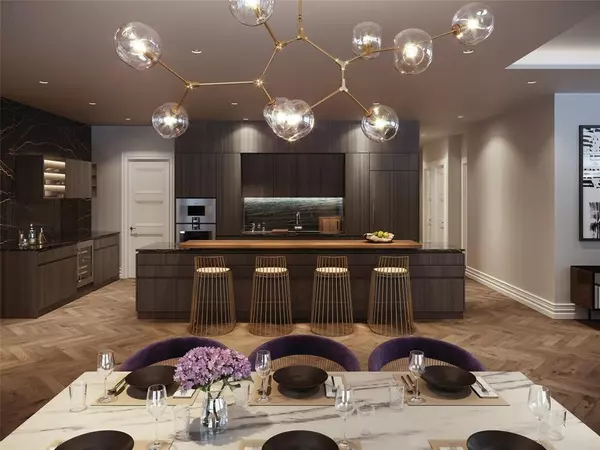
3 Beds
4.1 Baths
2,984 SqFt
3 Beds
4.1 Baths
2,984 SqFt
Key Details
Property Type Condo
Listing Status Active
Purchase Type For Sale
Square Footage 2,984 sqft
Price per Sqft $871
Subdivision River Oaks
MLS Listing ID 69431222
Bedrooms 3
Full Baths 4
Half Baths 1
HOA Fees $1,600/mo
Year Built 2024
Property Description
Location
State TX
County Harris
Area River Oaks Area
Building/Complex Name LONDON HOUSE
Rooms
Bedroom Description All Bedrooms Down,En-Suite Bath,Walk-In Closet
Other Rooms 1 Living Area, Formal Dining, Utility Room in House
Master Bathroom Primary Bath: Double Sinks, Primary Bath: Shower Only, Secondary Bath(s): Tub/Shower Combo
Den/Bedroom Plus 3
Kitchen Breakfast Bar, Island w/ Cooktop, Kitchen open to Family Room, Pantry, Soft Closing Cabinets, Soft Closing Drawers, Under Cabinet Lighting
Interior
Interior Features Balcony, Fire/Smoke Alarm, Formal Entry/Foyer, Fully Sprinklered, Pressurized Stairwell, Refrigerator Included, Wired for Sound
Heating Central Electric, Zoned
Cooling Central Electric, Zoned
Flooring Carpet, Engineered Wood, Stone, Wood
Fireplaces Number 1
Fireplaces Type Gaslog Fireplace
Appliance Electric Dryer Connection, Refrigerator
Dryer Utilities 1
Exterior
Exterior Feature Party Room, Storage, Trash Chute
View West
Street Surface Concrete,Curbs,Gutters
Total Parking Spaces 2
Private Pool No
Building
Building Description Concrete,Glass,Steel, Concierge,Lounge,Pet Run,Pet Washing Station,Private Garage,Storage Outside of Unit
Faces North
Unit Features Covered Terrace,OutDoor Kitchen
Builder Name Randall Davis
Structure Type Concrete,Glass,Steel
New Construction Yes
Schools
Elementary Schools River Oaks Elementary School (Houston)
Middle Schools Lanier Middle School
High Schools Lamar High School (Houston)
School District 27 - Houston
Others
Pets Allowed With Restrictions
HOA Fee Include Building & Grounds,Cable TV,Concierge,Gas,Insurance Common Area,Limited Access,Partial Utilities,Porter,Recreational Facilities,Trash Removal,Water and Sewer
Senior Community No
Tax ID NA
Energy Description Digital Program Thermostat,High-Efficiency HVAC,Insulated Doors,Insulated/Low-E windows,Insulation - Batt
Acceptable Financing Cash Sale, Conventional
Disclosures No Disclosures
Listing Terms Cash Sale, Conventional
Financing Cash Sale,Conventional
Special Listing Condition No Disclosures
Pets Description With Restrictions


"My job is to find and attract mastery-based agents to the office, protect the culture, and make sure everyone is happy! "

