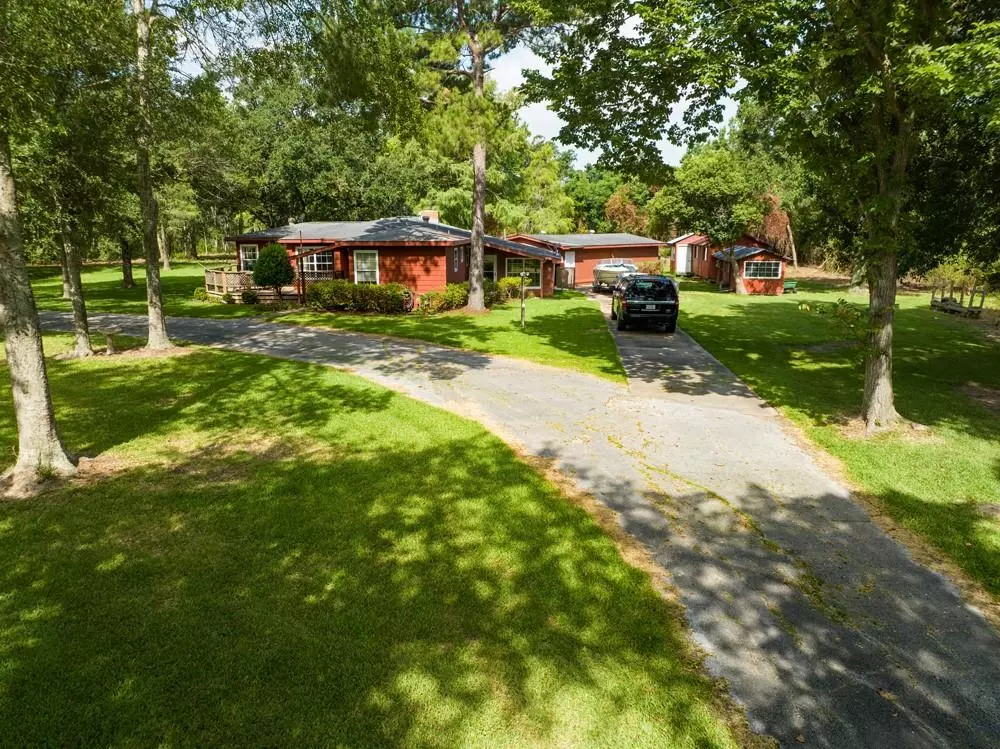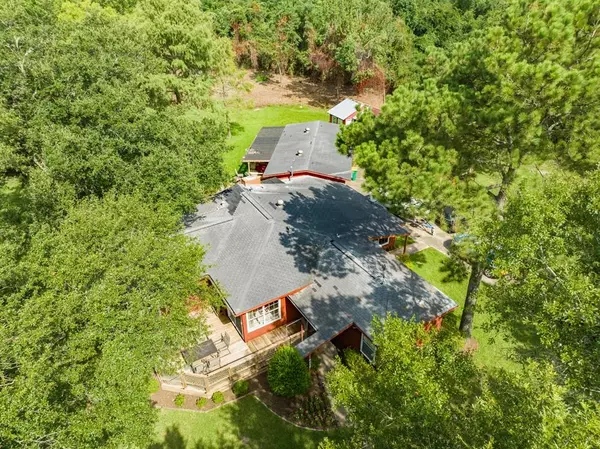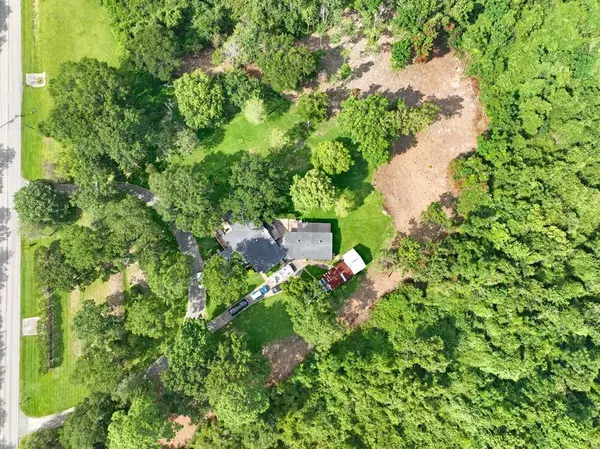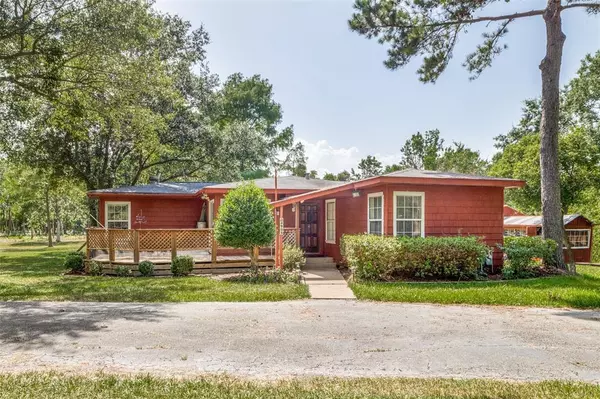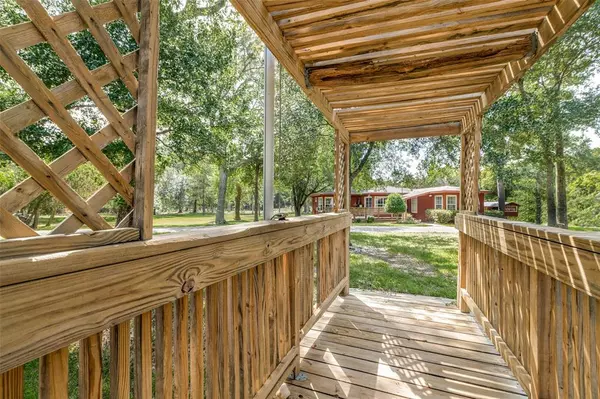
3 Beds
3 Baths
2,313 SqFt
3 Beds
3 Baths
2,313 SqFt
Key Details
Property Type Single Family Home
Listing Status Active
Purchase Type For Sale
Square Footage 2,313 sqft
Price per Sqft $215
MLS Listing ID 81049455
Style Traditional
Bedrooms 3
Full Baths 3
Year Built 1965
Annual Tax Amount $5,965
Tax Year 2022
Lot Size 1.741 Acres
Acres 1.7409
Property Description
Don't miss this opportunity to own acreage on Todville Road!
Location
State TX
County Harris
Area Clear Lake Area
Rooms
Bedroom Description All Bedrooms Down,En-Suite Bath,Primary Bed - 1st Floor,Sitting Area,Split Plan
Other Rooms Breakfast Room, Family Room, Gameroom Down, Home Office/Study, Living Area - 1st Floor, Utility Room in House
Master Bathroom Primary Bath: Double Sinks, Primary Bath: Shower Only, Secondary Bath(s): Shower Only
Kitchen Breakfast Bar, Kitchen open to Family Room, Pantry
Interior
Interior Features Dryer Included, Refrigerator Included, Washer Included, Wet Bar
Heating Central Gas
Cooling Central Electric
Flooring Carpet, Tile, Wood
Fireplaces Number 1
Fireplaces Type Wood Burning Fireplace
Exterior
Exterior Feature Covered Patio/Deck, Greenhouse, Patio/Deck, Private Driveway, Storage Shed, Workshop
Roof Type Composition
Street Surface Asphalt
Private Pool No
Building
Lot Description Greenbelt, Wooded
Dwelling Type Free Standing
Faces Southeast
Story 1
Foundation Block & Beam
Lot Size Range 1 Up to 2 Acres
Sewer Public Sewer
Water Public Water
Structure Type Wood
New Construction No
Schools
Elementary Schools Bay Elementary School
Middle Schools Seabrook Intermediate School
High Schools Clear Falls High School
School District 9 - Clear Creek
Others
Senior Community No
Restrictions No Restrictions
Tax ID 041-008-002-0046
Energy Description Ceiling Fans,Digital Program Thermostat,High-Efficiency HVAC,Insulation - Batt,North/South Exposure
Acceptable Financing Cash Sale, Conventional, FHA, Investor, Owner Financing, VA
Tax Rate 2.1266
Disclosures Other Disclosures, Sellers Disclosure
Listing Terms Cash Sale, Conventional, FHA, Investor, Owner Financing, VA
Financing Cash Sale,Conventional,FHA,Investor,Owner Financing,VA
Special Listing Condition Other Disclosures, Sellers Disclosure


"My job is to find and attract mastery-based agents to the office, protect the culture, and make sure everyone is happy! "

