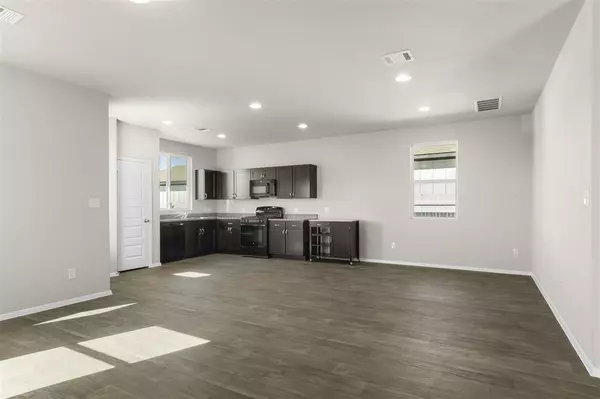
3 Beds
3 Baths
1,558 SqFt
3 Beds
3 Baths
1,558 SqFt
Key Details
Property Type Single Family Home
Sub Type Single Family Residence
Listing Status Active
Purchase Type For Sale
Square Footage 1,558 sqft
Price per Sqft $193
Subdivision Harvest Ridge
MLS Listing ID 9506654
Style 1st Floor Entry,Multi-level Floor Plan
Bedrooms 3
Full Baths 2
Half Baths 1
HOA Fees $70/mo
Originating Board actris
Year Built 2023
Tax Year 2024
Lot Size 5,619 Sqft
Lot Dimensions 40x141
Property Description
Location
State TX
County Bastrop
Rooms
Main Level Bedrooms 1
Interior
Interior Features Electric Dryer Hookup, Entrance Foyer, Open Floorplan, Pantry, Primary Bedroom on Main, Recessed Lighting, Walk-In Closet(s), Washer Hookup
Heating Central, Natural Gas
Cooling Central Air
Flooring Carpet, Vinyl
Fireplace Y
Appliance Dishwasher, Disposal, Gas Range, Microwave, Gas Oven
Exterior
Exterior Feature Private Yard
Fence Back Yard, Wood
Pool None
Community Features Clubhouse, Curbs, Fishing, Game/Rec Rm, Kitchen Facilities, Park, Playground, Pool, Sport Court(s)/Facility, Walk/Bike/Hike/Jog Trail(s
Utilities Available Electricity Available, Natural Gas Available, Phone Available, Water Available
Waterfront No
Waterfront Description None
View Neighborhood
Roof Type Composition,Shingle
Accessibility None
Porch Covered, Patio
Private Pool No
Building
Lot Description Back Yard, Close to Clubhouse, Few Trees, Front Yard, Landscaped, Sprinkler - Automatic, Sprinkler - In Rear, Sprinkler - In Front, Sprinkler - Side Yard, Trees-Small (Under 20 Ft)
Faces Northwest
Foundation Slab
Sewer MUD
Water MUD, Public
Level or Stories Two
Structure Type HardiPlank Type,Radiant Barrier
New Construction Yes
Schools
Elementary Schools Harvest Ridge
Middle Schools Elgin
High Schools Elgin
School District Elgin Isd
Others
HOA Fee Include Common Area Maintenance,Maintenance Grounds
Restrictions Deed Restrictions
Ownership Fee-Simple
Acceptable Financing Cash, Conventional, FHA, Texas Vet, USDA Loan, VA Loan
Tax Rate 2.65
Listing Terms Cash, Conventional, FHA, Texas Vet, USDA Loan, VA Loan
Special Listing Condition Standard

"My job is to find and attract mastery-based agents to the office, protect the culture, and make sure everyone is happy! "






