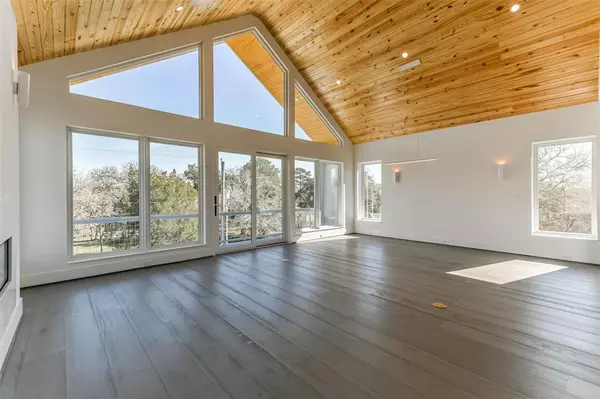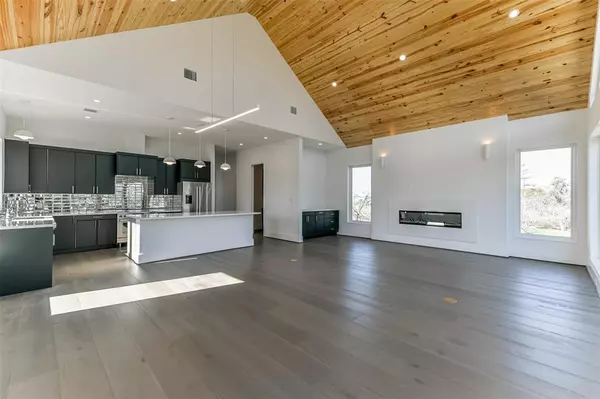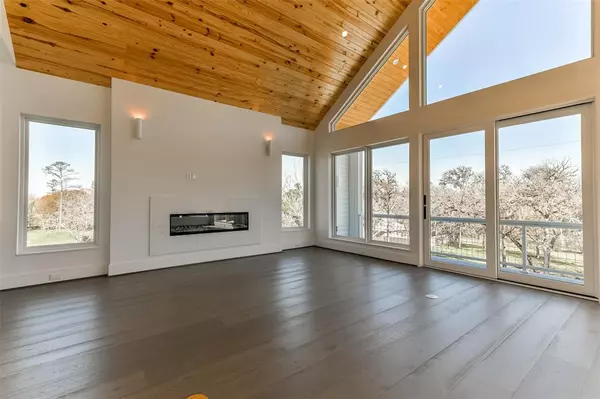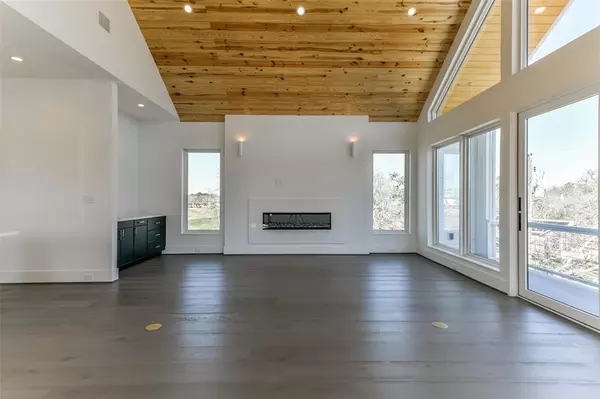3 Beds
3 Baths
2,886 SqFt
3 Beds
3 Baths
2,886 SqFt
Key Details
Property Type Single Family Home
Listing Status Active
Purchase Type For Sale
Square Footage 2,886 sqft
Price per Sqft $207
Subdivision Friends Heights
MLS Listing ID 58005830
Style Contemporary/Modern
Bedrooms 3
Full Baths 3
HOA Fees $300/ann
HOA Y/N 1
Year Built 2024
Annual Tax Amount $213
Tax Year 2023
Lot Size 4,255 Sqft
Acres 0.0977
Property Description
Location
State TX
County Galveston
Area Friendswood
Rooms
Bedroom Description En-Suite Bath,Primary Bed - 2nd Floor,Split Plan,Walk-In Closet
Other Rooms Kitchen/Dining Combo, Living Area - 2nd Floor, Living Area - 3rd Floor, Living/Dining Combo, Utility Room in House
Master Bathroom Primary Bath: Double Sinks, Primary Bath: Separate Shower, Primary Bath: Soaking Tub, Secondary Bath(s): Tub/Shower Combo
Den/Bedroom Plus 3
Kitchen Breakfast Bar, Butler Pantry, Island w/o Cooktop, Kitchen open to Family Room, Pantry, Pots/Pans Drawers, Soft Closing Cabinets, Soft Closing Drawers, Walk-in Pantry
Interior
Interior Features Elevator Shaft, Fire/Smoke Alarm, High Ceiling, Refrigerator Included, Wet Bar
Heating Central Electric
Cooling Central Electric
Flooring Carpet, Tile, Vinyl Plank
Fireplaces Number 1
Fireplaces Type Electric Fireplace
Exterior
Exterior Feature Back Yard Fenced, Balcony, Covered Patio/Deck
Parking Features Oversized Garage
Garage Spaces 2.0
Garage Description Auto Garage Door Opener, Double-Wide Driveway
Roof Type Composition
Street Surface Concrete,Curbs
Private Pool No
Building
Lot Description Subdivision Lot
Dwelling Type Free Standing
Faces East
Story 3
Foundation On Stilts
Lot Size Range 0 Up To 1/4 Acre
Builder Name Augusta Kelly and Co
Sewer Public Sewer
Water Public Water
Structure Type Cement Board
New Construction Yes
Schools
Elementary Schools Westwood Elementary School (Friendswood)
Middle Schools Friendswood Junior High School
High Schools Friendswood High School
School District 20 - Friendswood
Others
Senior Community No
Restrictions Unknown
Tax ID 3459-0000-0007-000
Energy Description Ceiling Fans,Digital Program Thermostat,Energy Star Appliances,Energy Star/CFL/LED Lights,High-Efficiency HVAC,HVAC>13 SEER,Insulated/Low-E windows,Insulation - Spray-Foam
Acceptable Financing Cash Sale, Conventional, FHA, VA
Tax Rate 2.0412
Disclosures Sellers Disclosure
Green/Energy Cert Energy Star Qualified Home
Listing Terms Cash Sale, Conventional, FHA, VA
Financing Cash Sale,Conventional,FHA,VA
Special Listing Condition Sellers Disclosure

"My job is to find and attract mastery-based agents to the office, protect the culture, and make sure everyone is happy! "






