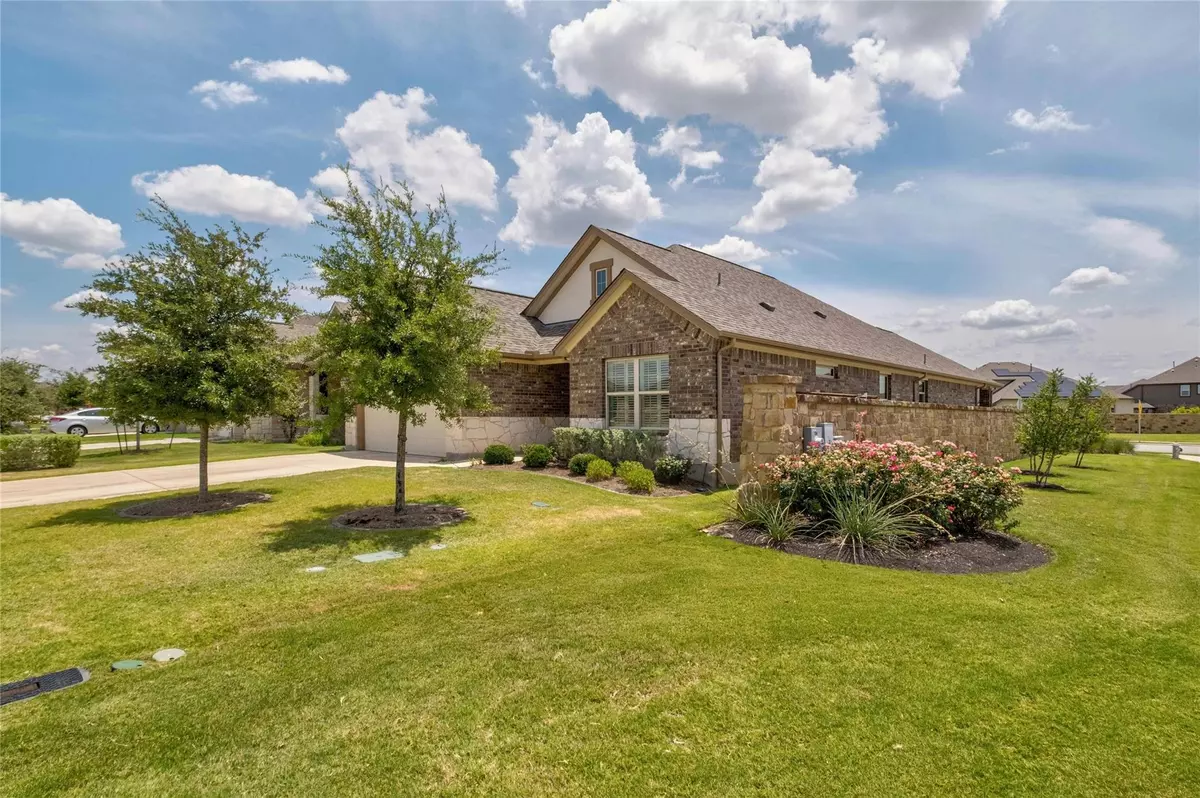
4 Beds
3 Baths
2,197 SqFt
4 Beds
3 Baths
2,197 SqFt
OPEN HOUSE
Sun Nov 24, 1:00pm - 3:00pm
Key Details
Property Type Single Family Home
Sub Type Single Family Residence
Listing Status Active
Purchase Type For Sale
Square Footage 2,197 sqft
Price per Sqft $234
Subdivision Palmera Rdg Sec 4
MLS Listing ID 7791826
Style Single level Floor Plan
Bedrooms 4
Full Baths 3
HOA Fees $600/ann
Originating Board actris
Year Built 2018
Tax Year 2023
Lot Size 6,185 Sqft
Property Description
Location
State TX
County Williamson
Rooms
Main Level Bedrooms 4
Interior
Interior Features Two Primary Baths, Breakfast Bar, Ceiling Fan(s), Double Vanity, Electric Dryer Hookup, Eat-in Kitchen, High Speed Internet, In-Law Floorplan, Kitchen Island, No Interior Steps, Open Floorplan, Pantry, Primary Bedroom on Main, Recessed Lighting, Walk-In Closet(s), Washer Hookup, Wired for Data, Wired for Sound
Heating Central, ENERGY STAR Qualified Equipment, Exhaust Fan, Natural Gas
Cooling Ceiling Fan(s), Central Air, ENERGY STAR Qualified Equipment, Gas
Flooring Carpet, Tile, Wood
Fireplaces Type None
Fireplace Y
Appliance Dishwasher, Disposal, ENERGY STAR Qualified Appliances, ENERGY STAR Qualified Dishwasher, Gas Range, Microwave, Oven, Free-Standing Gas Oven, Plumbed For Ice Maker, Self Cleaning Oven, Stainless Steel Appliance(s), Vented Exhaust Fan, Tankless Water Heater, Water Softener, Water Softener Owned
Exterior
Exterior Feature Gutters Full, Pest Tubes in Walls, Private Yard
Garage Spaces 2.0
Fence Back Yard, Fenced, Stone, Wood
Pool None
Community Features Cluster Mailbox, Common Grounds, Curbs, Picnic Area, Playground, Pool, Underground Utilities, Trail(s)
Utilities Available Cable Available, Electricity Available, Electricity Connected, High Speed Internet, Natural Gas Available, Natural Gas Connected, Phone Available, Underground Utilities, Water Available, Water Connected
Waterfront No
Waterfront Description None
View City, Neighborhood
Roof Type Composition,Shingle
Accessibility Central Living Area, Hand Rails
Porch Covered, Deck, Patio
Total Parking Spaces 2
Private Pool No
Building
Lot Description Back Yard, City Lot, Corner Lot, Few Trees, Garden, Landscaped, Sprinkler - In Rear, Sprinkler - In Front, Sprinkler - In-ground, Sprinkler - Side Yard, Subdivided, Trees-Medium (20 Ft - 40 Ft), Trees-Small (Under 20 Ft)
Faces North
Foundation Slab
Sewer MUD, Public Sewer
Water Public
Level or Stories One
Structure Type Brick
New Construction No
Schools
Elementary Schools Pleasant Hill (Leander Isd)
Middle Schools Knox Wiley
High Schools Glenn
School District Leander Isd
Others
HOA Fee Include Common Area Maintenance,Maintenance Grounds
Restrictions Deed Restrictions
Ownership Common
Acceptable Financing Cash, Conventional, VA Loan
Tax Rate 2.419
Listing Terms Cash, Conventional, VA Loan
Special Listing Condition Standard

"My job is to find and attract mastery-based agents to the office, protect the culture, and make sure everyone is happy! "






