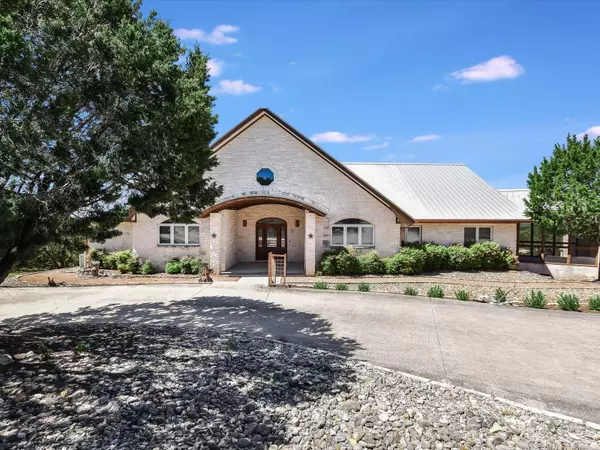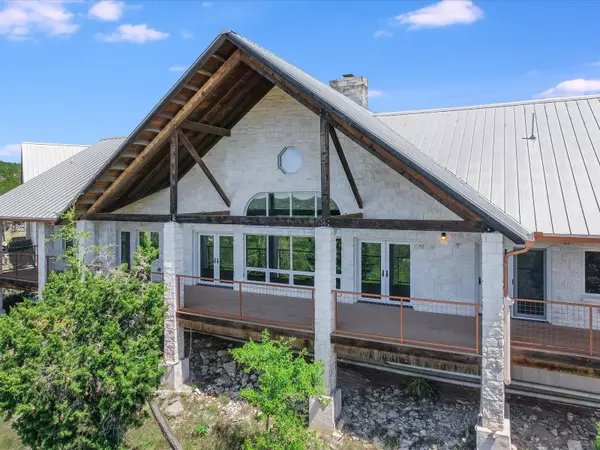
3 Beds
3 Baths
2,986 SqFt
3 Beds
3 Baths
2,986 SqFt
Key Details
Property Type Single Family Home
Sub Type Single Family Residence
Listing Status Active
Purchase Type For Sale
Square Footage 2,986 sqft
Price per Sqft $653
Subdivision The Ranch At Oak Terrace
MLS Listing ID 9589448
Style Single level Floor Plan
Bedrooms 3
Full Baths 2
Half Baths 1
HOA Fees $125/ann
Originating Board actris
Year Built 2007
Annual Tax Amount $15,428
Tax Year 2024
Lot Size 16.697 Acres
Property Description
From the 600+ sq. ft. covered back porch you can see miles and miles of some of the most pristine valleys and peaks that the Hill Country has to offer. This 2986 sq.ft home has three spacious bedrooms and 2 full baths. All closets are large walk-ins and are vented via the HVAC system.The design elements are beautifully appointed with the best of everything: Oak wood is used as flooring, door/window trim and base. Vinyl clad, wooden casement, thermal pane windows and doors with blinds.The kitchen has high ceilings, lots of natural light, quartz countertops, stainless steel appliances and is open to the breakfast area and great room. There is an electronic security system in place. The limestone fireplace and chimney stretch from floor to ceiling in the spacious living area. The view can be appreciated throughout the house - through the wall of windows in the main living area, or from the privacy of the primary bedroom and secondary guest bedroom through the glass double doors and windows. The 77’ long covered porch with choice deck (synthetic) ”bare foot ready” flooring provides the perfect place to experience the wonderful view. The 2 story 3 car garage is +-1000 sq. ft., is well insulated, has a half bath and a 565 sq. ft. loft with a beautiful view from the 2nd story. A standing seam metal roof, white limestone and cement board with limestone columns comprise the exterior of both structures.
A 40k gallon rainwater collection system provides filtered and purified water to the house as the primary water source, while the 700’ deep well delivers water to outside hydrants and the 6000 gallon reservoir that serves the fire suppression (sprinklers) system. Property may be sub-dividable, buyer to confirm.
Location
State TX
County Hays
Rooms
Main Level Bedrooms 3
Interior
Interior Features Breakfast Bar, Ceiling Fan(s), High Ceilings, Laminate Counters, Quartz Counters, Electric Dryer Hookup, Kitchen Island, Multiple Dining Areas, No Interior Steps, Primary Bedroom on Main, Storage, Two Primary Closets, Walk-In Closet(s), Washer Hookup
Heating Central, Electric, Fireplace(s)
Cooling Ceiling Fan(s), Central Air, Electric
Flooring No Carpet, Tile, Wood
Fireplaces Number 1
Fireplaces Type Family Room, Great Room, Living Room, Masonry, Metal, Stone, Wood Burning
Fireplace Y
Appliance Dishwasher, Disposal, Exhaust Fan, Free-Standing Electric Range, Free-Standing Refrigerator, Self Cleaning Oven, Stainless Steel Appliance(s), Trash Compactor, Electric Water Heater, Water Purifier, Water Purifier Owned
Exterior
Exterior Feature Gutters Full
Garage Spaces 3.0
Fence Partial, Perimeter
Pool None
Community Features Gated
Utilities Available Above Ground, Electricity Connected, Phone Connected, Sewer Connected, Water Connected
Waterfront Description None
View Hill Country, Panoramic, Skyline
Roof Type Metal
Accessibility None
Porch Covered, Front Porch, Porch, Rear Porch
Total Parking Spaces 4
Private Pool No
Building
Lot Description Private Maintained Road, Road Maintenance Agreement, Sloped Down, Split Possible, Trees-Medium (20 Ft - 40 Ft), Views
Faces Northeast
Foundation Combination, Concrete Perimeter, Pillar/Post/Pier, Slab
Sewer Septic Tank
Water Private, Well, See Remarks
Level or Stories One
Structure Type HardiPlank Type,Stone Veneer
New Construction No
Schools
Elementary Schools Jacobs Well
Middle Schools Danforth
High Schools Wimberley
School District Wimberley Isd
Others
HOA Fee Include See Remarks
Restrictions Deed Restrictions
Ownership Fee-Simple
Acceptable Financing Cash, Conventional
Tax Rate 1.5897
Listing Terms Cash, Conventional
Special Listing Condition Standard

"My job is to find and attract mastery-based agents to the office, protect the culture, and make sure everyone is happy! "






