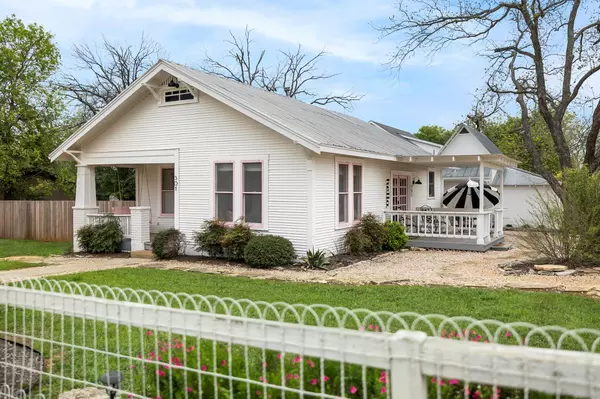
3 Beds
3 Baths
1,574 SqFt
3 Beds
3 Baths
1,574 SqFt
Key Details
Property Type Single Family Home
Sub Type Single Family Residence
Listing Status Active
Purchase Type For Sale
Square Footage 1,574 sqft
Price per Sqft $507
Subdivision Schaefer
MLS Listing ID 8060968
Bedrooms 3
Full Baths 3
HOA Y/N No
Originating Board actris
Year Built 1935
Tax Year 2023
Lot Size 0.256 Acres
Acres 0.256
Property Description
This house comes fully furnished (optional) including its curated art & decor, collected pillows from Mexico & Peru, and a collection of vintage pieces that bring the Instagram worthy flair. All appliances convey including two refrigerators, one being a pink Smeg. Completely turnkey.
The house oozes in vintage charm yet has modern amenities to make it shine. With a mix of modern boho décor and colorful accents you will be delighted throughout. Built in 1935, the historic bungalow has six distinct outdoor spaces including: not one but three porches, two outdoor dining areas, a lounge deck, a custom fire pit area and hot tub. Inside you will find historic character such as original hardwoods, dining room hutch, & cabinets and newer bead board and tin ceilings. Over $80,000 in updates (see list). Three full bedrooms + three baths (two w/ kings and en-suites) offer ample space for all. The back bedroom/bath include an optional separate entrance – perfect for a multi-generational need or separate rental. So close to Main Street yet you feel worlds away. Situated on a corner lot the house overlooks a large pastoral ranch and boasts epic sunset views – Texas sky big. You often get visits from the ranch’s donkeys or set your eyes on frolicking elk and deer.
The Pink Duchess includes fully transferrable, GRANDFATHERED STR permit, all branding, Instagram handle, future bookings w/ current prop mgmt and FULLY FURNISHED + supplies. Whether primary residence or investment, it stands apart. Financials available. Owner/Agent
Location
State TX
County Gillespie
Rooms
Main Level Bedrooms 3
Interior
Interior Features Two Primary Baths, Built-in Features, Ceiling Fan(s), Quartz Counters, Pantry, Primary Bedroom on Main, Walk-In Closet(s)
Heating Central
Cooling Central Air, Wall/Window Unit(s)
Flooring Tile, Wood
Fireplace No
Appliance Dishwasher, Disposal, Electric Range, Microwave, Free-Standing Electric Oven, Refrigerator, See Remarks, Stainless Steel Appliance(s), Washer/Dryer, Water Heater
Exterior
Exterior Feature Gutters Partial
Fence Fenced, Full, Wire, Wood
Pool None
Community Features None
Utilities Available Electricity Connected, Sewer Connected, Water Connected
Waterfront Description None
View Pasture
Roof Type Metal
Porch Covered, Deck, Front Porch, Porch, Rear Porch, Side Porch
Total Parking Spaces 4
Private Pool No
Building
Lot Description Corner Lot, Front Yard, Landscaped, Native Plants, Trees-Large (Over 40 Ft), Views
Faces West
Foundation Pillar/Post/Pier
Sewer Public Sewer
Water Public
Level or Stories One
Structure Type Wood Siding
New Construction No
Schools
Elementary Schools Fredericksburg
Middle Schools Fredericksburg
High Schools Fredericksburg (Fredericksburg Isd)
School District Fredericksburg Isd
Others
Special Listing Condition Standard

"My job is to find and attract mastery-based agents to the office, protect the culture, and make sure everyone is happy! "






