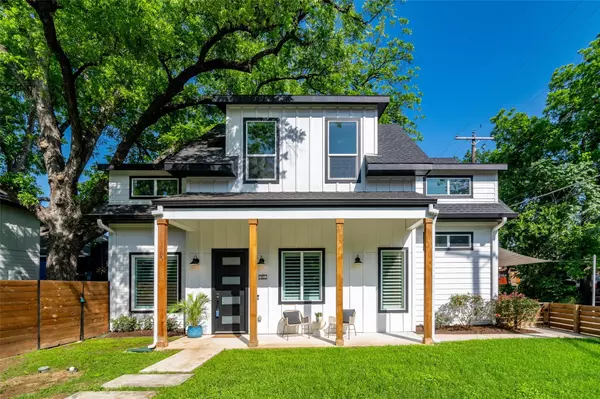
3 Beds
3 Baths
1,738 SqFt
3 Beds
3 Baths
1,738 SqFt
Key Details
Property Type Single Family Home
Sub Type Single Family Residence
Listing Status Active
Purchase Type For Sale
Square Footage 1,738 sqft
Price per Sqft $532
Subdivision Holly
MLS Listing ID 8083312
Bedrooms 3
Full Baths 2
Half Baths 1
Originating Board actris
Year Built 2019
Annual Tax Amount $20,849
Tax Year 2023
Lot Size 3,371 Sqft
Property Description
Upon entering, you are welcomed by a spacious open-concept living area bathed in natural light from expansive windows. The heart of the home is a sleek, well-appointed kitchen featuring energy-efficient appliances and a generous island that doubles as a prep space and breakfast bar.
Outside, the large fenced backyard is an inviting oasis, perfect for hosting gatherings, indulging in your gardening hobby, or enjoying a quiet afternoon under the sprawling branches of a heritage pecan tree. A zoned sprinkler system keeps the landscape lush and green with ease. Additionally, the home includes a single-car garage with durable epoxied floors, providing secure parking and ample storage space.
With its strategic location and sophisticated finishes, this home in the Holly district epitomizes the quintessential Austin lifestyle, making it an ideal choice for those seeking both style and convenience.
Location
State TX
County Travis
Interior
Interior Features Interior Steps, Kitchen Island, Recessed Lighting
Heating Central
Cooling Central Air
Flooring Wood
Fireplace Y
Appliance Dishwasher, Dryer, Microwave, Range, Refrigerator, Washer
Exterior
Exterior Feature No Exterior Steps
Garage Spaces 1.0
Fence Back Yard, Fenced, Front Yard, Gate, Privacy, Wood
Pool None
Community Features None
Utilities Available Electricity Connected, Natural Gas Connected, Sewer Connected, Water Connected
Waterfront No
Waterfront Description None
View None
Roof Type Composition,Shingle
Accessibility Visitor Bathroom
Porch Covered, Front Porch, Side Porch
Total Parking Spaces 2
Private Pool No
Building
Lot Description Sprinkler - Automatic, Trees-Large (Over 40 Ft)
Faces West
Foundation Slab
Sewer Public Sewer
Water Public
Level or Stories Two
Structure Type Masonry – All Sides
New Construction No
Schools
Elementary Schools Sanchez
Middle Schools Martin
High Schools Eastside Early College
School District Austin Isd
Others
Restrictions City Restrictions,Covenant,Deed Restrictions,Zoning
Ownership Common
Acceptable Financing Cash, Conventional
Tax Rate 1.8092
Listing Terms Cash, Conventional
Special Listing Condition Standard

"My job is to find and attract mastery-based agents to the office, protect the culture, and make sure everyone is happy! "






