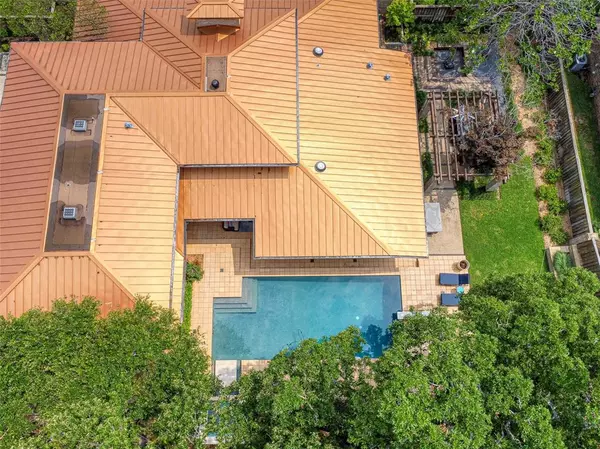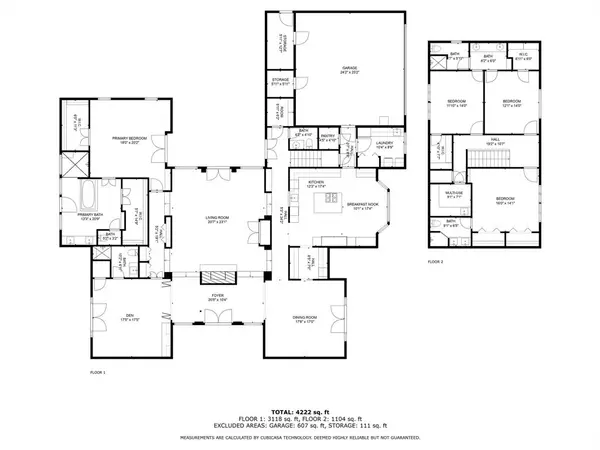4 Beds
5 Baths
4,199 SqFt
4 Beds
5 Baths
4,199 SqFt
Key Details
Property Type Single Family Home
Sub Type Single Family Residence
Listing Status Active
Purchase Type For Sale
Square Footage 4,199 sqft
Price per Sqft $220
Subdivision Oakleigh Meadows
MLS Listing ID 20631236
Style Contemporary/Modern
Bedrooms 4
Full Baths 5
HOA Y/N None
Year Built 1981
Annual Tax Amount $9,098
Property Description
*New roof to be installed
Location
State TX
County Smith
Direction Intersection of SW Loop 323 and Broadway, head West on Loop 323 and in 0.5 miles, turn right onto Brookside Dr. In 0.3 miles turn left ontoWoodland Hills Dr, and the property is on the right. No sign in the yard, supra is on the French door in the court yard.
Rooms
Dining Room 2
Interior
Interior Features Cable TV Available, Decorative Lighting, Double Vanity, Eat-in Kitchen, Kitchen Island, Pantry, Walk-In Closet(s), Wet Bar
Heating Central, Electric
Cooling Attic Fan, Ceiling Fan(s), Central Air, Electric, Zoned
Flooring Carpet, Laminate, Tile, Vinyl
Fireplaces Number 1
Fireplaces Type Brick, Gas Starter, Living Room, Wood Burning
Appliance Built-in Refrigerator, Dishwasher, Disposal, Electric Oven, Gas Cooktop, Ice Maker, Microwave, Refrigerator, Trash Compactor
Heat Source Central, Electric
Exterior
Exterior Feature Covered Patio/Porch, Lighting, Outdoor Kitchen
Garage Spaces 2.0
Fence Brick, Wood
Pool Diving Board, Fenced, Gunite, In Ground, Outdoor Pool, Pool Cover, Private, Salt Water
Utilities Available City Sewer, City Water, Electricity Connected
Roof Type Metal
Total Parking Spaces 2
Garage Yes
Private Pool 1
Building
Lot Description Corner Lot
Story Two
Foundation Slab
Level or Stories Two
Structure Type Brick,Concrete,Metal Siding,Siding,Wood
Schools
Elementary Schools Woods
Middle Schools Hubbard
High Schools Tyler Legacy
School District Tyler Isd
Others
Ownership Gary and Susan Stair
Acceptable Financing Cash, Conventional, FHA
Listing Terms Cash, Conventional, FHA

"My job is to find and attract mastery-based agents to the office, protect the culture, and make sure everyone is happy! "






