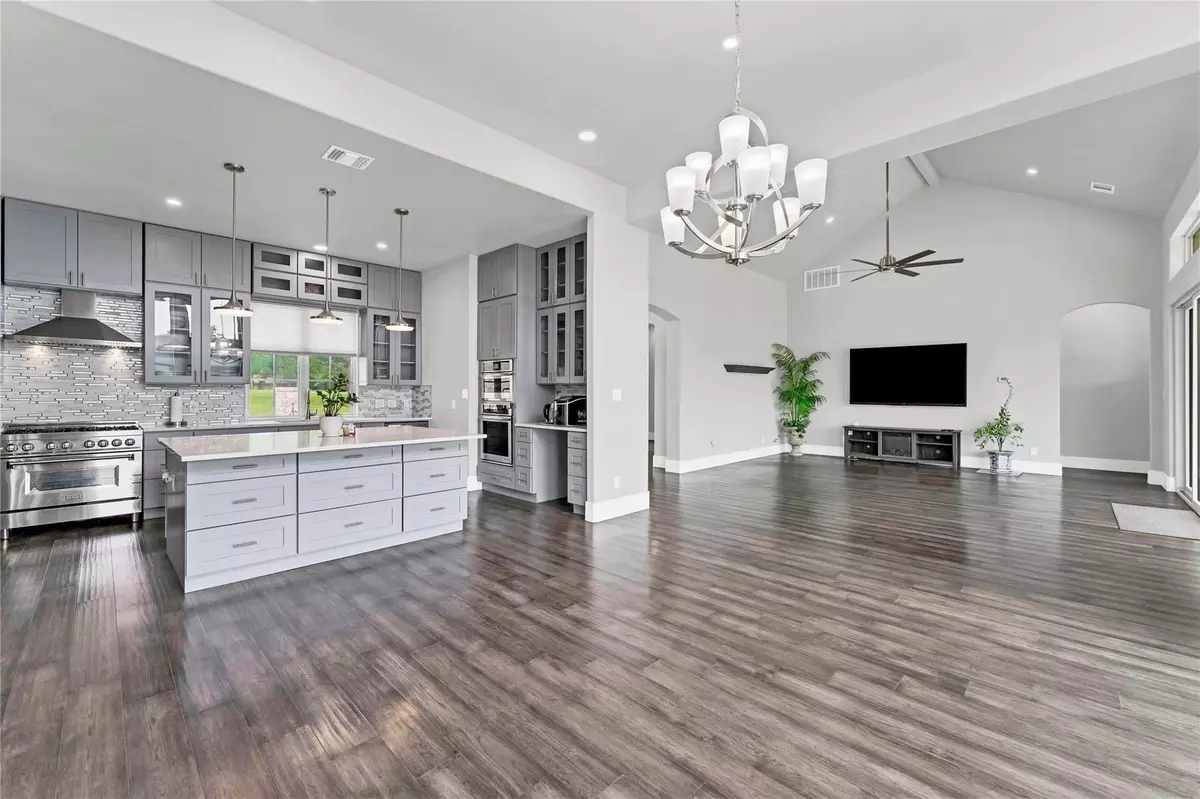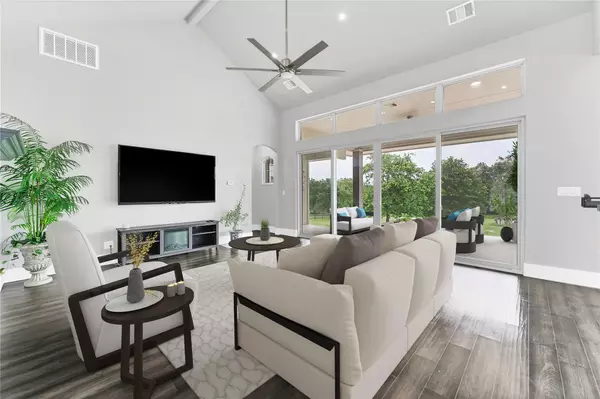3 Beds
3 Baths
2,528 SqFt
3 Beds
3 Baths
2,528 SqFt
Key Details
Property Type Single Family Home
Sub Type Single Family Residence
Listing Status Active
Purchase Type For Sale
Square Footage 2,528 sqft
Price per Sqft $336
Subdivision The Forest At Colorado Crossin
MLS Listing ID 5434109
Bedrooms 3
Full Baths 3
HOA Fees $500/ann
Originating Board actris
Year Built 2022
Annual Tax Amount $9,484
Tax Year 2023
Lot Size 1.804 Acres
Property Description
Location
State TX
County Bastrop
Rooms
Main Level Bedrooms 3
Interior
Interior Features Two Primary Suties, Built-in Features, Ceiling Fan(s), High Ceilings, Quartz Counters, Eat-in Kitchen, In-Law Floorplan, Kitchen Island, Primary Bedroom on Main, Recessed Lighting, Walk-In Closet(s)
Heating Central
Cooling Central Air
Flooring No Carpet, Tile
Fireplace Y
Appliance Built-In Oven(s), Built-In Refrigerator, Dishwasher, Microwave, Free-Standing Gas Oven, Stainless Steel Appliance(s)
Exterior
Exterior Feature Gutters Full
Garage Spaces 5.0
Fence None
Pool None
Community Features Playground, Trail(s)
Utilities Available Electricity Connected, Propane, Water Connected
Waterfront Description None
View Park/Greenbelt
Roof Type Metal
Accessibility None
Porch Covered, Rear Porch
Total Parking Spaces 5
Private Pool No
Building
Lot Description Back to Park/Greenbelt, Front Yard, Landscaped, Open Lot, Trees-Large (Over 40 Ft)
Faces Southwest
Foundation Slab
Sewer Septic Tank
Water Public
Level or Stories One
Structure Type Board & Batten Siding,Stone Veneer
New Construction No
Schools
Elementary Schools Bluebonnet (Bastrop Isd)
Middle Schools Cedar Creek
High Schools Cedar Creek
School District Bastrop Isd
Others
HOA Fee Include Common Area Maintenance
Restrictions Deed Restrictions
Ownership Fee-Simple
Acceptable Financing Cash, Conventional, FHA, VA Loan
Tax Rate 1.5377
Listing Terms Cash, Conventional, FHA, VA Loan
Special Listing Condition Standard
"My job is to find and attract mastery-based agents to the office, protect the culture, and make sure everyone is happy! "






