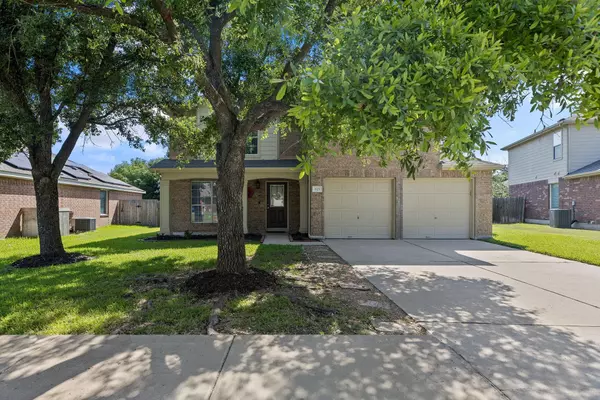
4 Beds
3 Baths
2,202 SqFt
4 Beds
3 Baths
2,202 SqFt
Key Details
Property Type Single Family Home
Sub Type Single Family Residence
Listing Status Active
Purchase Type For Sale
Square Footage 2,202 sqft
Price per Sqft $186
Subdivision Sonoma Sec 06
MLS Listing ID 6942924
Style 1st Floor Entry
Bedrooms 4
Full Baths 2
Half Baths 1
HOA Fees $300
Originating Board actris
Year Built 2003
Tax Year 2023
Lot Size 7,579 Sqft
Property Description
Location
State TX
County Williamson
Interior
Interior Features Ceiling Fan(s), Granite Counters, Quartz Counters, Double Vanity, Eat-in Kitchen, Entrance Foyer, Interior Steps, Kitchen Island, Multiple Living Areas, Pantry, Walk-In Closet(s), See Remarks
Heating Central, Fireplace(s), Natural Gas
Cooling Central Air, Electric
Flooring Carpet, Laminate, Tile, See Remarks
Fireplaces Number 1
Fireplaces Type Gas Log, Living Room, See Remarks
Fireplace Y
Appliance Dishwasher, Disposal, Microwave, Free-Standing Gas Range, Refrigerator, Self Cleaning Oven, Stainless Steel Appliance(s), Water Heater
Exterior
Exterior Feature Gutters Full, Private Yard
Garage Spaces 2.0
Fence Back Yard, Full, Privacy, Wood
Pool None
Community Features Common Grounds, Park, Playground, Pool, Trail(s), See Remarks
Utilities Available Cable Available, Electricity Connected, High Speed Internet, Natural Gas Connected, Phone Available, Sewer Connected, Water Connected
Waterfront Description None
View Neighborhood
Roof Type Composition,Shingle
Accessibility None
Porch Covered, Front Porch, Patio, Rear Porch
Total Parking Spaces 4
Private Pool No
Building
Lot Description Back Yard, Cleared, Front Yard, Sprinkler - Automatic, Sprinkler - In Rear, Sprinkler - In Front, Trees-Medium (20 Ft - 40 Ft), See Remarks
Faces West
Foundation Slab
Sewer Public Sewer
Water Public
Level or Stories Two
Structure Type Brick,HardiPlank Type,Masonry – Partial,Cement Siding
New Construction No
Schools
Elementary Schools Forest Creek
Middle Schools Ridgeview
High Schools Cedar Ridge
School District Round Rock Isd
Others
HOA Fee Include Common Area Maintenance
Restrictions Deed Restrictions
Ownership Fee-Simple
Acceptable Financing Cash, Conventional, FHA, Owner May Carry, VA Loan, See Remarks
Tax Rate 1.7541
Listing Terms Cash, Conventional, FHA, Owner May Carry, VA Loan, See Remarks
Special Listing Condition Standard

"My job is to find and attract mastery-based agents to the office, protect the culture, and make sure everyone is happy! "






