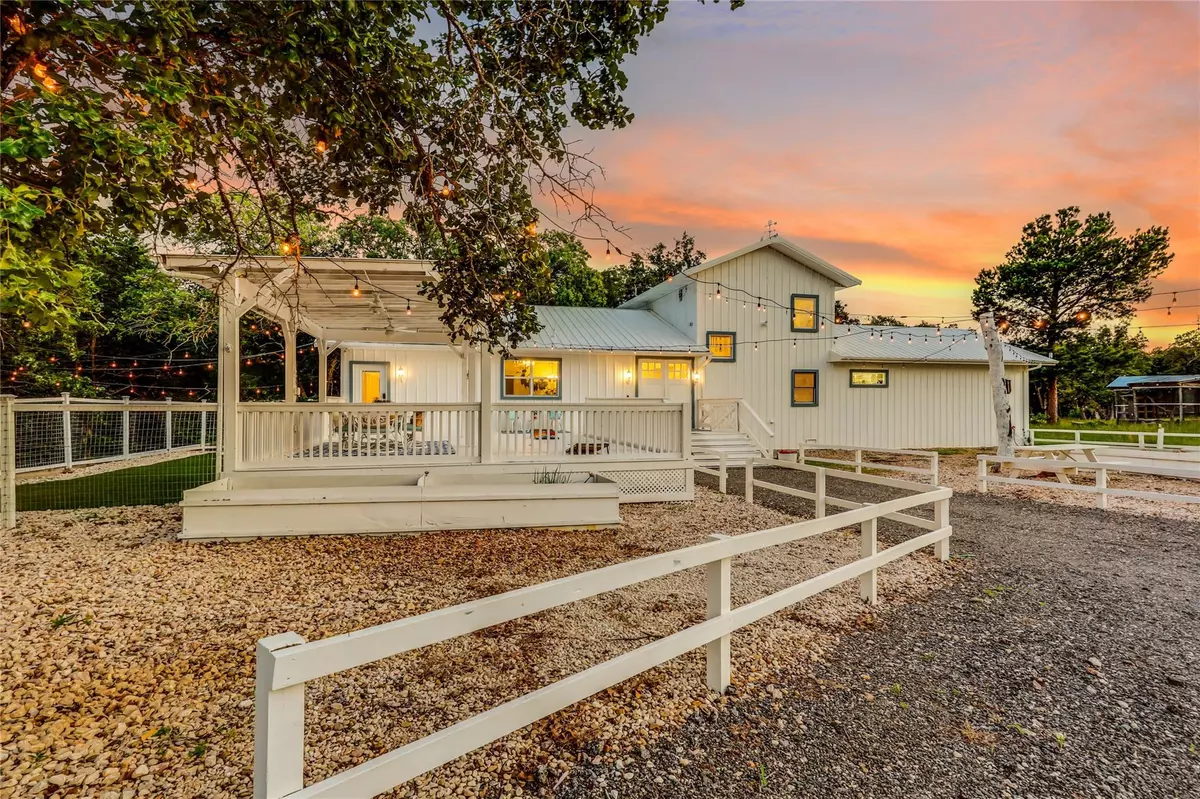
5 Beds
4 Baths
4,348 SqFt
5 Beds
4 Baths
4,348 SqFt
Key Details
Property Type Single Family Home
Sub Type Single Family Residence
Listing Status Active
Purchase Type For Sale
Square Footage 4,348 sqft
Price per Sqft $402
Subdivision Wallace, Jas P
MLS Listing ID 7992067
Style 1st Floor Entry,See Remarks
Bedrooms 5
Full Baths 3
Half Baths 1
Originating Board actris
Year Built 2001
Tax Year 2023
Lot Size 11.500 Acres
Property Description
The 2,769-square-foot primary residence is carefully curated to inspire, with a seamless blend of character, charm, and comfort. It features an oversized primary suite with a spacious spa bath, two additional guest rooms, one bath, an open kitchen with a commercial-grade 60” range, and a custom island crafted from imported Moroccan doors. The dining and living areas captivate with soaring ceilings, abundant natural light, and sweeping views of the Texas landscape.
The 1,080-square-foot guest house, constructed around an authentic shipping container, offers two bedrooms, one bath, a full kitchen, and a light-filled living area — perfect for visitors seeking privacy and style.
The 1,750-square-foot barn is a versatile space ready to accommodate any vision, from a banquet hall to a game room, gym, sound stage, or even a music venue. A blank canvas, the barn awaits your creative touch.
Amenities include a swimming pool with 3,000 sq. ft. of decking for relaxation and entertaining, a one-acre stocked pond, RV hookups, a covered pavilion, a chicken coop, a fire pit, horse stables, a shooting range, a commercial kitchen, an art studio/office, and a bunker. The 11.5 Collection epitomizes refined, relaxed living, inviting you to embrace luxury amidst nature.
Location
State TX
County Bastrop
Rooms
Main Level Bedrooms 5
Interior
Interior Features Breakfast Bar, Ceiling Fan(s), Beamed Ceilings, Vaulted Ceiling(s), Chandelier, Double Vanity, Electric Dryer Hookup, Entrance Foyer, High Speed Internet, Kitchen Island, Multiple Living Areas, Open Floorplan, Pantry, Primary Bedroom on Main, Soaking Tub, Sound System, Stackable W/D Connections, Storage, Walk-In Closet(s), See Remarks
Heating Central
Cooling Central Air, Wall/Window Unit(s)
Flooring Wood
Fireplaces Number 1
Fireplaces Type Bedroom, Living Room
Fireplace Y
Appliance Dishwasher, Disposal, Gas Cooktop, Gas Range, Microwave, Free-Standing Gas Range, Refrigerator, Self Cleaning Oven, Stainless Steel Appliance(s), Washer/Dryer Stacked, Tankless Water Heater, Water Purifier Owned
Exterior
Exterior Feature Private Entrance, RV Hookup
Fence Fenced, Full, Gate, Perimeter
Pool In Ground
Community Features None
Utilities Available Electricity Connected, Other, Phone Available
Waterfront No
Waterfront Description Pond
View Pond, Rural, Trees/Woods, See Remarks
Roof Type Metal
Accessibility None
Porch Covered, Porch
Total Parking Spaces 10
Private Pool Yes
Building
Lot Description Back to Park/Greenbelt, Farm, Garden, Native Plants, Private, Trees-Large (Over 40 Ft)
Faces North
Foundation Pillar/Post/Pier
Sewer Septic Tank
Water Well
Level or Stories One
Structure Type Frame,Wood Siding
New Construction No
Schools
Elementary Schools Lost Pines
Middle Schools Bastrop
High Schools Bastrop
School District Bastrop Isd
Others
Restrictions None
Ownership Fee-Simple
Acceptable Financing Cash, Conventional
Tax Rate 1.55173
Listing Terms Cash, Conventional
Special Listing Condition Standard

"My job is to find and attract mastery-based agents to the office, protect the culture, and make sure everyone is happy! "






