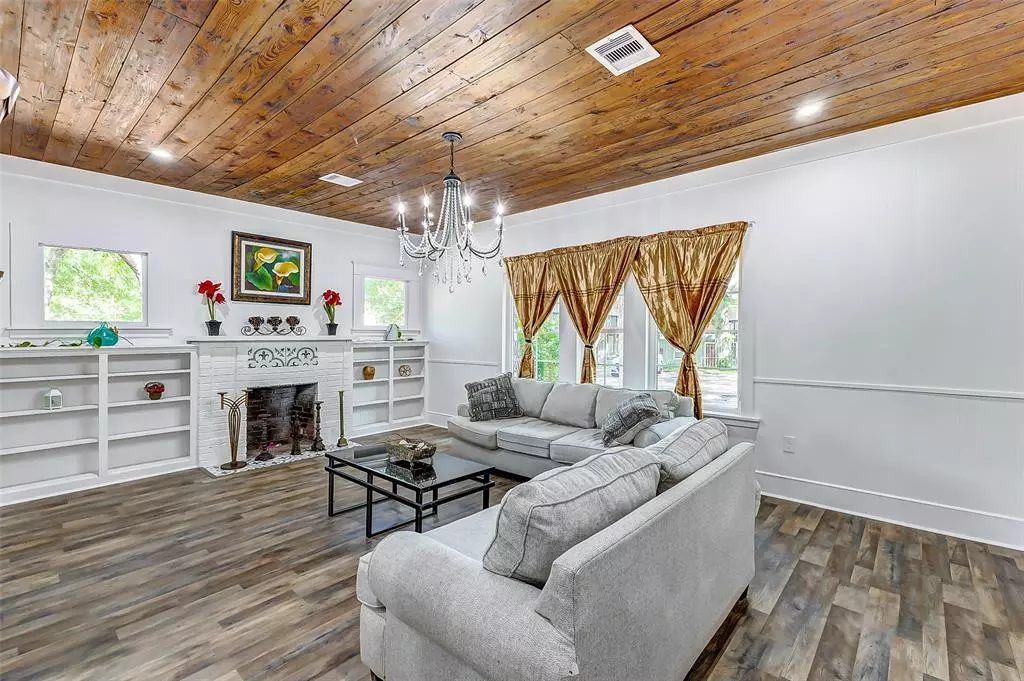
3 Beds
2 Baths
1,725 SqFt
3 Beds
2 Baths
1,725 SqFt
Key Details
Property Type Single Family Home
Listing Status Active
Purchase Type For Sale
Square Footage 1,725 sqft
Price per Sqft $182
Subdivision P Gray League A-24
MLS Listing ID 11280415
Style Other Style
Bedrooms 3
Full Baths 2
Year Built 1950
Annual Tax Amount $34,505
Tax Year 2023
Lot Size 0.302 Acres
Acres 0.3155
Property Description
Location
State TX
County Walker
Area Huntsville Area
Rooms
Bedroom Description All Bedrooms Down
Other Rooms Family Room, Formal Dining, Formal Living
Master Bathroom Primary Bath: Shower Only, Secondary Bath(s): Separate Shower, Vanity Area
Interior
Interior Features High Ceiling
Heating Central Electric
Cooling Central Electric
Flooring Vinyl Plank
Exterior
Exterior Feature Back Yard, Back Yard Fenced
Roof Type Composition
Street Surface Gravel
Private Pool No
Building
Lot Description Cleared
Dwelling Type Free Standing
Story 1
Foundation Block & Beam
Lot Size Range 1/4 Up to 1/2 Acre
Sewer Public Sewer
Water Public Water
Structure Type Other
New Construction No
Schools
Elementary Schools Scott Johnson Elementary School
Middle Schools Mance Park Middle School
High Schools Huntsville High School
School District 64 - Huntsville
Others
Senior Community No
Restrictions No Restrictions
Tax ID 58275
Energy Description Insulation - Other
Acceptable Financing Cash Sale, Conventional, FHA, Investor
Tax Rate 1.6749
Disclosures Sellers Disclosure
Listing Terms Cash Sale, Conventional, FHA, Investor
Financing Cash Sale,Conventional,FHA,Investor
Special Listing Condition Sellers Disclosure


"My job is to find and attract mastery-based agents to the office, protect the culture, and make sure everyone is happy! "






