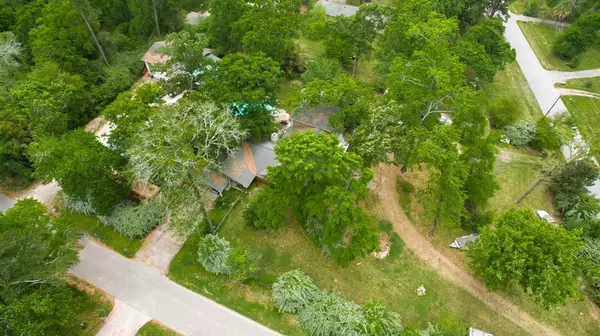3 Beds
4 Baths
3,950 SqFt
3 Beds
4 Baths
3,950 SqFt
Key Details
Property Type Single Family Home
Listing Status Active
Purchase Type For Sale
Square Footage 3,950 sqft
Price per Sqft $316
Subdivision Spring Hills 04
MLS Listing ID 56799619
Style Traditional
Bedrooms 3
Full Baths 4
Year Built 1967
Annual Tax Amount $6,469
Tax Year 2023
Lot Size 1.223 Acres
Acres 1.2229
Property Description
Commercial Potential: Easily convert the home into office space and create a thriving commercial site.
Post-Storm Updates: Photos provided by the owner may not reflect recent storm damage (June 2024). Several trees were removed for safety but are shown in aerial photos.
Location
State TX
County Montgomery
Area Spring Northeast
Rooms
Bedroom Description All Bedrooms Down
Other Rooms 1 Living Area
Master Bathroom Primary Bath: Shower Only
Den/Bedroom Plus 3
Kitchen Breakfast Bar, Walk-in Pantry
Interior
Heating Central Electric
Cooling Central Electric
Fireplaces Number 1
Fireplaces Type Wood Burning Fireplace
Exterior
Exterior Feature Detached Gar Apt /Quarters, Patio/Deck, Workshop
Parking Features Detached Garage
Garage Spaces 3.0
Carport Spaces 4
Pool In Ground
Roof Type Composition
Private Pool Yes
Building
Lot Description Corner, Subdivision Lot
Dwelling Type Free Standing
Story 1
Foundation Slab
Lot Size Range 1 Up to 2 Acres
Sewer Septic Tank
Water Aerobic, Public Water
Structure Type Cement Board,Wood
New Construction No
Schools
Elementary Schools Ford Elementary School (Conroe)
Middle Schools Irons Junior High School
High Schools Oak Ridge High School
School District 11 - Conroe
Others
Senior Community No
Restrictions No Restrictions
Tax ID 8990-04-06800
Ownership Full Ownership
Acceptable Financing Cash Sale, Conventional
Tax Rate 1.5757
Disclosures Sellers Disclosure
Listing Terms Cash Sale, Conventional
Financing Cash Sale,Conventional
Special Listing Condition Sellers Disclosure

"My job is to find and attract mastery-based agents to the office, protect the culture, and make sure everyone is happy! "






