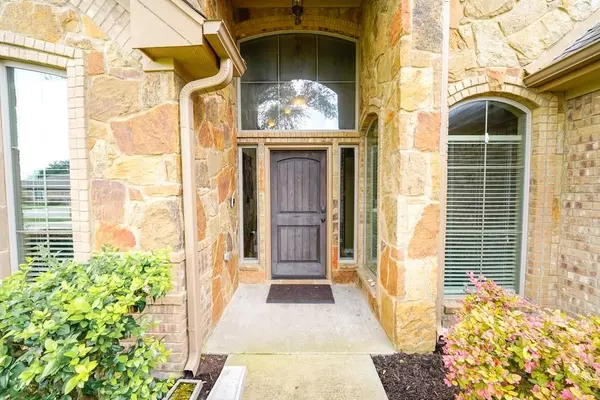
8 Beds
4 Baths
3,056 SqFt
8 Beds
4 Baths
3,056 SqFt
Key Details
Property Type Single Family Home
Sub Type Single Family Residence
Listing Status Active
Purchase Type For Sale
Square Footage 3,056 sqft
Price per Sqft $245
Subdivision Dawson Ranch Ph Ii Sec
MLS Listing ID 6420573
Bedrooms 8
Full Baths 3
Half Baths 1
Originating Board actris
Year Built 2013
Tax Year 2023
Lot Size 9,644 Sqft
Property Description
Location
State TX
County Bell
Rooms
Main Level Bedrooms 5
Interior
Interior Features Ceiling Fan(s), Crown Molding, Double Vanity, Entrance Foyer, Multiple Dining Areas, Multiple Living Areas, Pantry, Walk-In Closet(s)
Heating Central, Electric
Cooling Central Air, Electric
Flooring Carpet, Tile
Fireplaces Number 1
Fireplaces Type Living Room, Wood Burning
Fireplace Y
Appliance Built-In Electric Oven, Cooktop, Dishwasher, Disposal, Ice Maker, Microwave, Electric Oven, Refrigerator, Electric Water Heater
Exterior
Exterior Feature Outdoor Grill
Garage Spaces 2.0
Fence Privacy, Wood
Pool Cabana, In Ground, Pool/Spa Combo, Saltwater
Community Features None
Utilities Available Cable Available, High Speed Internet, Water Available
Waterfront No
Waterfront Description None
View None
Roof Type Composition
Accessibility None
Porch Covered, Porch
Total Parking Spaces 2
Private Pool Yes
Building
Lot Description Few Trees, Landscaped, Sprinkler - In-ground
Faces North
Foundation Slab
Sewer Public Sewer
Water Public
Level or Stories Two
Structure Type Masonry – All Sides,Stone Veneer
New Construction No
Schools
Elementary Schools Sparta
Middle Schools South Belton
High Schools Belton
School District Belton Isd
Others
Restrictions None
Ownership Fee-Simple
Acceptable Financing Cash, Conventional, FHA
Tax Rate 2.0239
Listing Terms Cash, Conventional, FHA
Special Listing Condition Standard

"My job is to find and attract mastery-based agents to the office, protect the culture, and make sure everyone is happy! "






