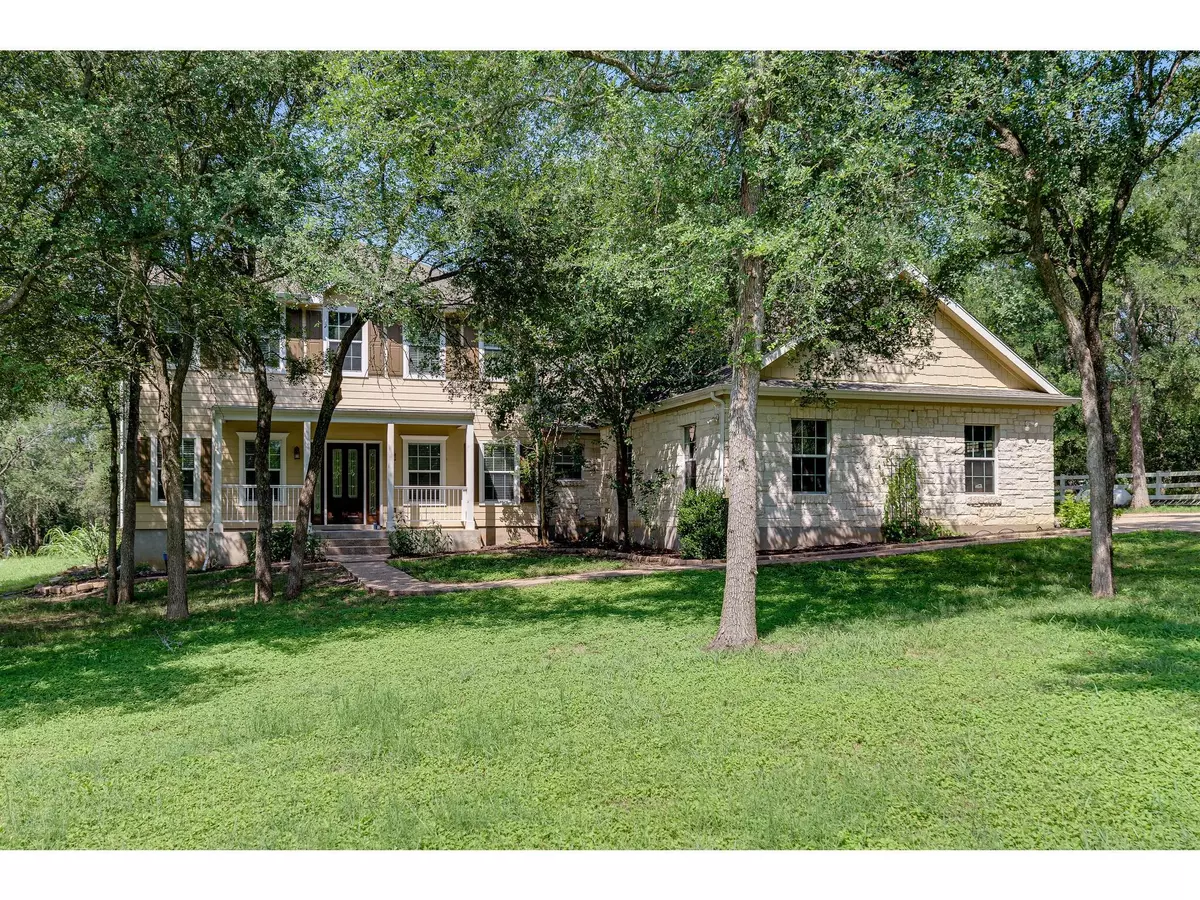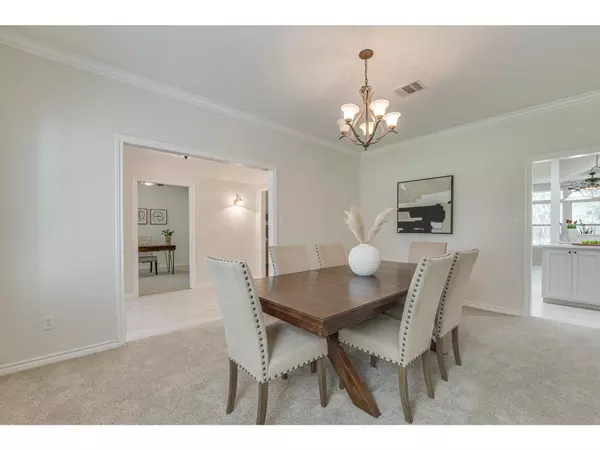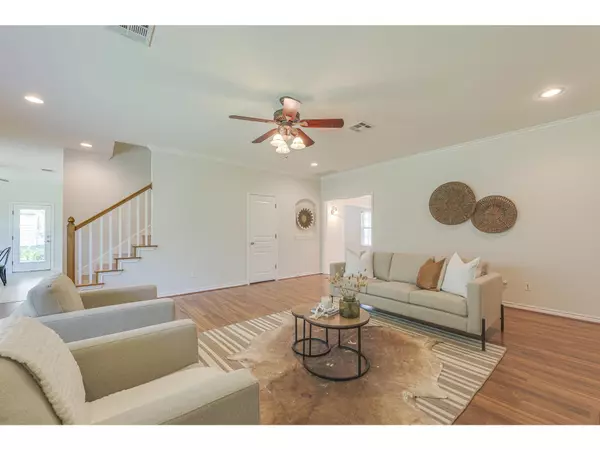4 Beds
3 Baths
3,256 SqFt
4 Beds
3 Baths
3,256 SqFt
Key Details
Property Type Single Family Home
Sub Type Single Family Residence
Listing Status Active
Purchase Type For Sale
Square Footage 3,256 sqft
Price per Sqft $191
Subdivision River Crossing
MLS Listing ID 5574888
Bedrooms 4
Full Baths 2
Half Baths 1
HOA Fees $600/ann
Originating Board actris
Year Built 2003
Tax Year 2023
Lot Size 2.020 Acres
Property Description
Inside, enjoy an open floor plan with abundant natural light. Featuring 4 bedrooms, 2.5 baths, a study, formal dining room, breakfast area, and laundry room, and upstairs game room which is an oversized room great for entertaining. The spacious kitchen includes a center island, ample storage, and built-in appliances. The family room boasts a fireplace and wood floors.
The oversized primary bedroom has a coffered ceiling, walk-in closet, and a full bath with a double vanity, walk-in shower, and garden tub. The private yard includes a storage shed and covered back patio, perfect for relaxation and entertaining.
Experience comfort and elegance in this exceptional home within a sought-after equestrian community.
Location
State TX
County Bastrop
Rooms
Main Level Bedrooms 1
Interior
Interior Features Breakfast Bar, Ceiling Fan(s), High Ceilings, Tray Ceiling(s), Chandelier, Quartz Counters, Crown Molding, Double Vanity, Electric Dryer Hookup, Gas Dryer Hookup, Entrance Foyer, High Speed Internet, In-Law Floorplan, Interior Steps, Kitchen Island, Multiple Dining Areas, Multiple Living Areas, Pantry, Primary Bedroom on Main, Recessed Lighting, Soaking Tub, Solar Tube(s), Sound System, Walk-In Closet(s), Washer Hookup, Wired for Sound
Heating Central, Fireplace(s), Propane, Zoned
Cooling Ceiling Fan(s), Central Air, Electric, Multi Units, Zoned
Flooring Carpet, Laminate, Tile
Fireplaces Number 1
Fireplaces Type Family Room, Gas Log, Gas Starter
Fireplace Y
Appliance Built-In Electric Oven, Cooktop, Dishwasher, Disposal, Microwave, Plumbed For Ice Maker, RNGHD, Self Cleaning Oven, Stainless Steel Appliance(s), Vented Exhaust Fan, Tankless Water Heater
Exterior
Exterior Feature Gutters Full, Lighting
Garage Spaces 2.0
Fence None
Pool None
Community Features Equestrian Community, Gated, High Speed Internet
Utilities Available Cable Available, Electricity Connected, High Speed Internet, Propane, Underground Utilities, Water Connected
Waterfront Description None
View Neighborhood, Trees/Woods
Roof Type Composition
Accessibility None
Porch Covered, Front Porch, Patio, Rear Porch
Total Parking Spaces 6
Private Pool No
Building
Lot Description Back Yard, Front Yard, Landscaped, Native Plants, Sprinkler - Automatic, Trees-Large (Over 40 Ft), Many Trees
Faces West
Foundation Slab
Sewer Aerobic Septic
Water Public
Level or Stories Two
Structure Type HardiPlank Type,Stone
New Construction No
Schools
Elementary Schools Bluebonnet (Bastrop Isd)
Middle Schools Cedar Creek
High Schools Cedar Creek
School District Bastrop Isd
Others
HOA Fee Include Common Area Maintenance
Restrictions Deed Restrictions
Ownership Fee-Simple
Acceptable Financing Cash, Conventional, FHA, VA Loan
Tax Rate 1.5377
Listing Terms Cash, Conventional, FHA, VA Loan
Special Listing Condition Standard
"My job is to find and attract mastery-based agents to the office, protect the culture, and make sure everyone is happy! "






