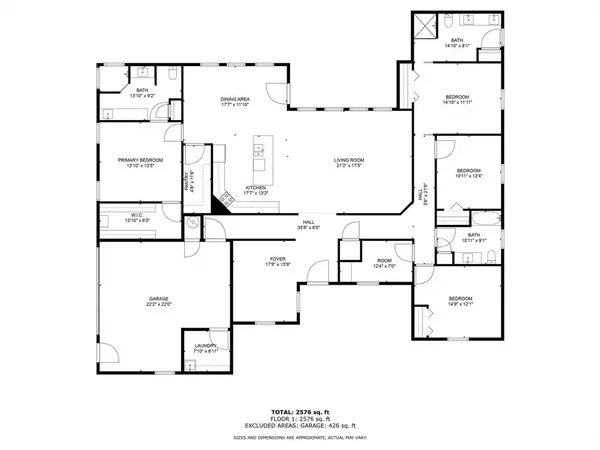
4 Beds
3 Baths
2,719 SqFt
4 Beds
3 Baths
2,719 SqFt
Key Details
Property Type Single Family Home
Listing Status Active
Purchase Type For Sale
Square Footage 2,719 sqft
Price per Sqft $231
Subdivision Smith, Charles S
MLS Listing ID 91380431
Style Traditional
Bedrooms 4
Full Baths 3
Year Built 2003
Annual Tax Amount $7,686
Tax Year 2023
Lot Size 2.055 Acres
Acres 2.055
Property Description
Location
State TX
County Bastrop
Rooms
Bedroom Description 2 Primary Bedrooms,Walk-In Closet
Other Rooms 1 Living Area, Breakfast Room, Utility Room in House
Master Bathroom Primary Bath: Double Sinks, Primary Bath: Separate Shower, Two Primary Baths, Vanity Area
Kitchen Breakfast Bar, Island w/o Cooktop, Kitchen open to Family Room, Pantry, Walk-in Pantry
Interior
Interior Features Crown Molding, Fire/Smoke Alarm, Formal Entry/Foyer, High Ceiling, Refrigerator Included, Window Coverings
Heating Central Electric
Cooling Central Electric
Flooring Tile, Vinyl
Exterior
Exterior Feature Back Yard, Covered Patio/Deck, Fully Fenced, Side Yard
Garage Attached Garage
Garage Spaces 2.0
Garage Description Additional Parking, Auto Garage Door Opener, Circle Driveway
Roof Type Composition
Accessibility Driveway Gate
Private Pool No
Building
Lot Description Cleared
Dwelling Type Free Standing
Story 1
Foundation Slab
Lot Size Range 2 Up to 5 Acres
Sewer Public Sewer
Structure Type Brick
New Construction No
Schools
Elementary Schools Colony Oaks Elementary
Middle Schools Cedar Creek Middle School
High Schools Cedar Creek H S
School District 210 - Bastrop
Others
Senior Community No
Restrictions Unknown
Tax ID 92336
Energy Description Ceiling Fans,High-Efficiency HVAC
Acceptable Financing Cash Sale, Conventional
Tax Rate 1.5377
Disclosures Sellers Disclosure
Green/Energy Cert Energy Star Qualified Home
Listing Terms Cash Sale, Conventional
Financing Cash Sale,Conventional
Special Listing Condition Sellers Disclosure


"My job is to find and attract mastery-based agents to the office, protect the culture, and make sure everyone is happy! "






