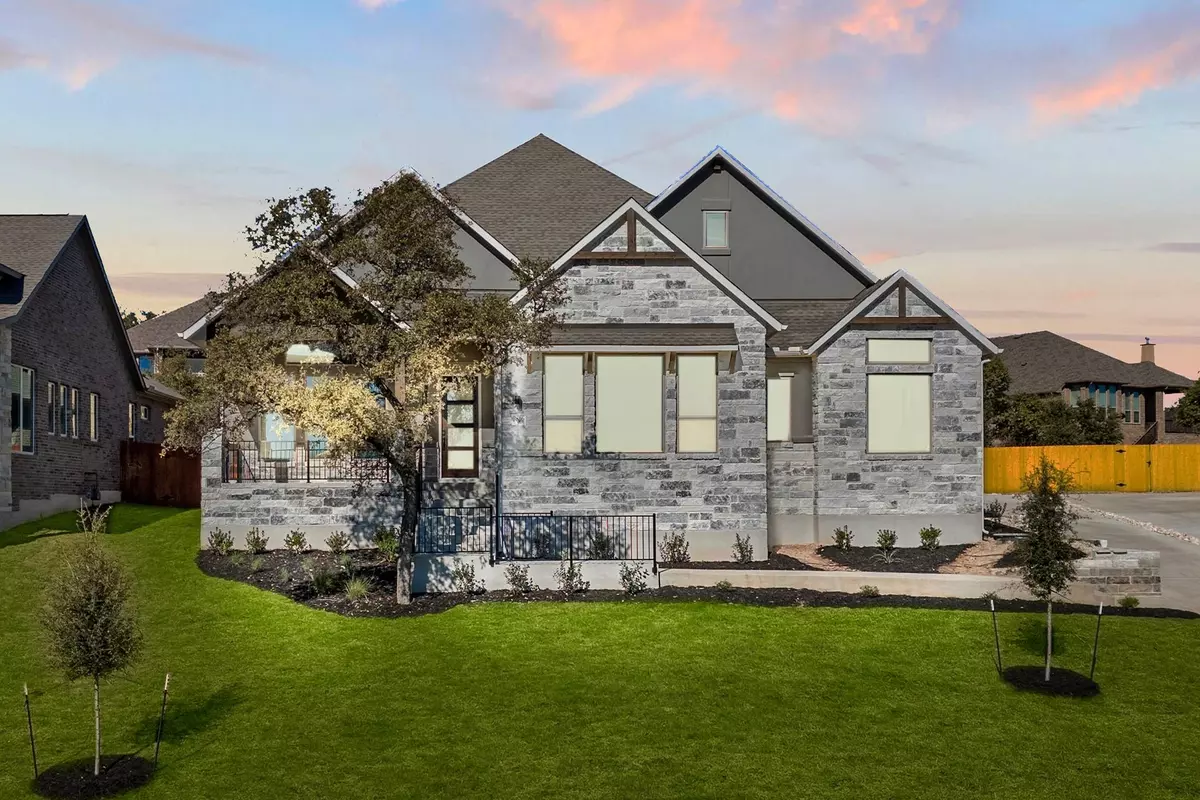4 Beds
4 Baths
3,100 SqFt
4 Beds
4 Baths
3,100 SqFt
Key Details
Property Type Single Family Home
Sub Type Single Family Residence
Listing Status Active
Purchase Type For Sale
Square Footage 3,100 sqft
Price per Sqft $248
Subdivision Lakeside At Tessera
MLS Listing ID 2551483
Style 1st Floor Entry
Bedrooms 4
Full Baths 4
HOA Fees $83/mo
Originating Board actris
Year Built 2024
Tax Year 2024
Lot Size 0.337 Acres
Property Description
Location
State TX
County Travis
Rooms
Main Level Bedrooms 4
Interior
Interior Features Ceiling Fan(s), High Ceilings, Tray Ceiling(s), Chandelier, Quartz Counters, Double Vanity, Electric Dryer Hookup, Eat-in Kitchen, Entrance Foyer, French Doors, High Speed Internet, Kitchen Island, No Interior Steps, Open Floorplan, Pantry, Primary Bedroom on Main, Recessed Lighting, Smart Thermostat, Soaking Tub, Storage, Walk-In Closet(s), Washer Hookup, Wired for Data
Heating Central, Propane, Separate Meters
Cooling Central Air, Electric, Separate Meters
Flooring Carpet, Tile, Vinyl
Fireplaces Number 1
Fireplaces Type Family Room, Gas, Propane
Fireplace Y
Appliance Built-In Electric Oven, Dishwasher, Disposal, ENERGY STAR Qualified Appliances, Gas Cooktop, Microwave, Plumbed For Ice Maker, Self Cleaning Oven, Stainless Steel Appliance(s), Vented Exhaust Fan, Tankless Water Heater
Exterior
Exterior Feature Electric Car Plug-in, Exterior Steps, Gutters Full, Pest Tubes in Walls, Private Yard
Garage Spaces 4.0
Fence Back Yard, Privacy, Wood
Pool None
Community Features BBQ Pit/Grill, Common Grounds, Curbs, Dog Park, Fishing, Google Fiber, High Speed Internet, Lake, Picnic Area, Playground, Pool, Sidewalks, Street Lights, U-Verse, Underground Utilities, Trail(s)
Utilities Available Cable Available, Electricity Connected, Electricity Not Available, High Speed Internet, Other, Phone Available, Sewer Available, Sewer Connected, Water Available, Water Connected
Waterfront Description Canal Front
View Canyon, Hill Country, Neighborhood
Roof Type Composition,Shingle
Accessibility None
Porch Covered, Front Porch, Patio, Porch, Rear Porch
Total Parking Spaces 4
Private Pool No
Building
Lot Description Back Yard, Close to Clubhouse, Gentle Sloping, Landscaped, Public Maintained Road, Sloped Up, Sprinkler - Automatic, Sprinkler - In Front, Sprinkler - In-ground, Sprinkler - Rain Sensor, Sprinkler - Side Yard, Trees-Small (Under 20 Ft), Views
Faces Southwest
Foundation Slab
Sewer Public Sewer
Water Public
Level or Stories One
Structure Type Brick,Concrete,Frame,Glass,Blown-In Insulation,Masonry – All Sides,Radiant Barrier,Stone,Stucco
New Construction Yes
Schools
Elementary Schools Lago Vista
Middle Schools Lago Vista
High Schools Lago Vista
School District Lago Vista Isd
Others
HOA Fee Include Common Area Maintenance
Restrictions City Restrictions,Deed Restrictions
Ownership Fee-Simple
Acceptable Financing Cash, Conventional, FHA, Texas Vet, VA Loan
Tax Rate 2.02
Listing Terms Cash, Conventional, FHA, Texas Vet, VA Loan
Special Listing Condition Standard
"My job is to find and attract mastery-based agents to the office, protect the culture, and make sure everyone is happy! "






