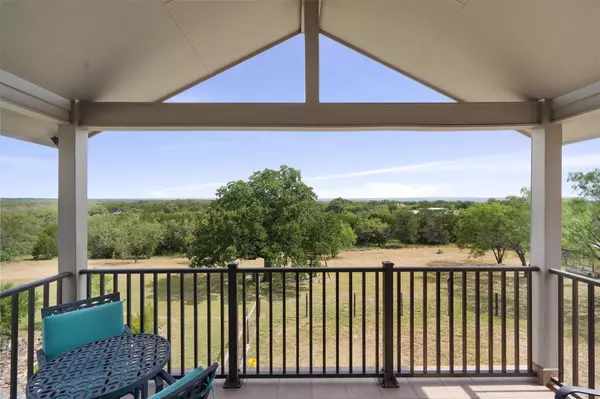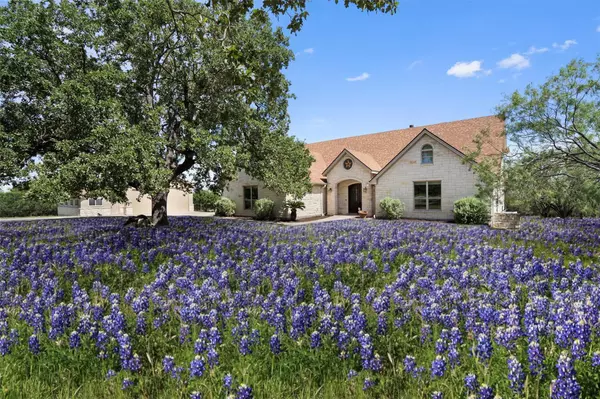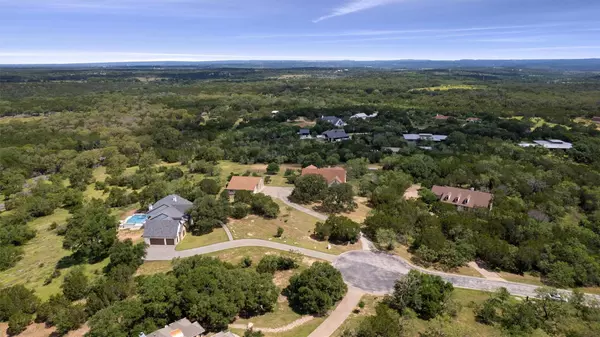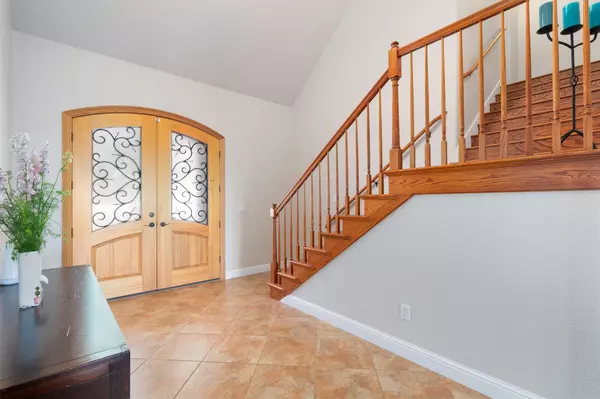4 Beds
5 Baths
3,647 SqFt
4 Beds
5 Baths
3,647 SqFt
Key Details
Property Type Single Family Home
Sub Type Single Family Residence
Listing Status Active
Purchase Type For Sale
Square Footage 3,647 sqft
Price per Sqft $307
Subdivision Double Horn
MLS Listing ID 5844478
Bedrooms 4
Full Baths 3
Half Baths 2
HOA Fees $834/ann
Originating Board actris
Year Built 2008
Annual Tax Amount $13,595
Tax Year 2023
Lot Size 3.440 Acres
Property Description
Designed to complement the surrounding landscape, this two-story home blends elegance and practicality. The main level features a seamless flow between the garage, kitchen, and living areas, with the primary suite conveniently located downstairs. Indulge in the luxurious en-suite bathroom, complete with a jetted tub, walk-in shower, and ample closet space. High ceilings and abundant natural light create a spacious and inviting atmosphere, while extensive storage options, including two large walk-in attic spaces, ensure everything has its place.
Upstairs, the secondary bedrooms and a versatile game/media room open onto a balcony that showcases stunning hill country vistas—perfect for morning coffee or evening stargazing.
Step outside to discover your personal oasis. A large covered back porch overlooks the landscaped fenced yard, featuring a garden, two greenhouses, and a thriving small orchard. The detached 600 sq. ft. workshop (with a window AC unit) and adjacent 1,300 sq. ft. garage offer ample space for hobbies, RVs, and boats, seamlessly combining luxury with functionality.
This Energy Star-certified home prioritizes sustainability with a rainwater recapture system, ensuring low utility costs and eco-friendly living. Double Horn community amenities, including a pool, pavilion, and pond, enhance the lifestyle, providing the perfect balance of recreation & relaxation.
Every day feels like a getaway in this exceptional Spicewood property. Whether you're savoring sunsets, exploring your lush acreage, or enjoying the comfort of a thoughtfully designed home, this is more than just a house—it's a sanctuary where hill country dreams come to life.
Location
State TX
County Burnet
Rooms
Main Level Bedrooms 2
Interior
Interior Features Two Primary Baths, Two Primary Suties, Breakfast Bar, Built-in Features, Ceiling Fan(s), High Ceilings, Vaulted Ceiling(s), Granite Counters, Crown Molding, Double Vanity, Electric Dryer Hookup, High Speed Internet, Kitchen Island, Murphy Bed, Pantry, Primary Bedroom on Main, Recessed Lighting, Walk-In Closet(s)
Heating Central, Fireplace(s)
Cooling Central Air
Flooring Tile, Wood
Fireplaces Number 1
Fireplaces Type Blower Fan, Living Room, Wood Burning
Fireplace Y
Appliance Built-In Oven(s), Cooktop, Dishwasher, Disposal, Electric Cooktop, Exhaust Fan, Ice Maker, Microwave, Double Oven, Electric Water Heater, Water Softener
Exterior
Exterior Feature Balcony, Garden, RV Hookup
Garage Spaces 6.0
Fence None
Pool None
Community Features Clubhouse, Playground, Pool
Utilities Available Electricity Connected, High Speed Internet, Underground Utilities, Water Connected
Waterfront Description None
View Hill Country, Orchard, Panoramic, Trees/Woods
Roof Type Shingle
Accessibility None
Porch Covered, Rear Porch
Total Parking Spaces 10
Private Pool No
Building
Lot Description Back Yard, Cul-De-Sac, Front Yard, Orchard(s), Trees-Medium (20 Ft - 40 Ft), Views
Faces South
Foundation Slab
Sewer Septic Tank
Water Private
Level or Stories Two
Structure Type HardiPlank Type,Spray Foam Insulation,Masonry – All Sides
New Construction No
Schools
Elementary Schools Spicewood (Marble Falls Isd)
Middle Schools Marble Falls
High Schools Marble Falls
School District Marble Falls Isd
Others
HOA Fee Include Common Area Maintenance
Restrictions Deed Restrictions
Ownership Common
Acceptable Financing Cash, Conventional, FHA, VA Loan
Tax Rate 1.4162
Listing Terms Cash, Conventional, FHA, VA Loan
Special Listing Condition Standard
"My job is to find and attract mastery-based agents to the office, protect the culture, and make sure everyone is happy! "






