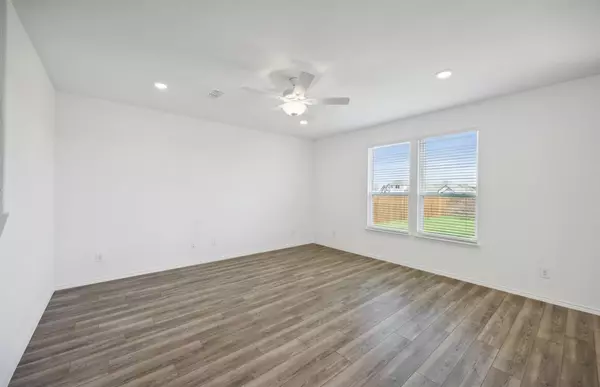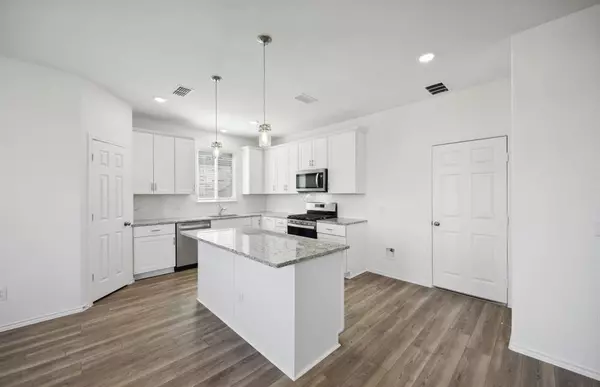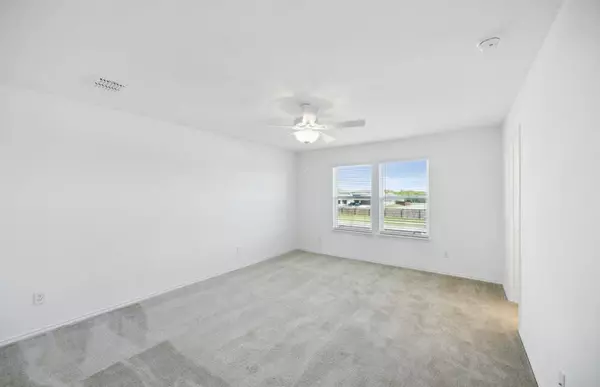
4 Beds
3 Baths
2,118 SqFt
4 Beds
3 Baths
2,118 SqFt
Key Details
Property Type Single Family Home
Sub Type Single Family Residence
Listing Status Active
Purchase Type For Sale
Square Footage 2,118 sqft
Price per Sqft $177
Subdivision Whitewing Trails
MLS Listing ID 20660321
Bedrooms 4
Full Baths 3
HOA Fees $515
HOA Y/N Mandatory
Year Built 2024
Lot Size 6,098 Sqft
Acres 0.14
Property Description
This Elevation P - Sandalwood Plan home features 4 spacious bedrooms and 3 bathrooms, 2,118 sq. ft. ensuring ample space for family members and guests. The open concept floorplan seamlessly connects the kitchen, dining, and living areas, creating a spacious and inviting atmosphere perfect for everyday living and hosting gatherings. Enjoy a welcoming covered patio + Kitchen features premium finishes + Double vanity in owner’s bath + Advanced Smart Home Features. Perfect home for a growing family or entertaining guests.
Location
State TX
County Collin
Direction Hwy75: Go North to exit41 toward US380. Go right on W. University Dr (Hwy380). E. University Dr (Hwy 380) will turn into W Princeton Dr. Follow to Monte Carlo Blvd (FM407), & make a left. Follow for approx. 1.4 miles, make a left into the community. Take first left & model park will be on your left.
Rooms
Dining Room 1
Interior
Interior Features Cable TV Available, High Speed Internet Available, Smart Home System
Heating Electric
Cooling Central Air, Electric, Gas
Flooring Carpet, Luxury Vinyl Plank
Appliance Dishwasher, Disposal, Gas Range, Gas Water Heater, Microwave
Heat Source Electric
Exterior
Garage Spaces 2.0
Utilities Available City Sewer, City Water
Roof Type Composition
Total Parking Spaces 2
Garage Yes
Building
Story Two
Foundation Slab
Level or Stories Two
Structure Type Brick
Schools
Elementary Schools Lacy
Middle Schools Southard
High Schools Princeton
School District Princeton Isd
Others
Ownership Pulte


"My job is to find and attract mastery-based agents to the office, protect the culture, and make sure everyone is happy! "






