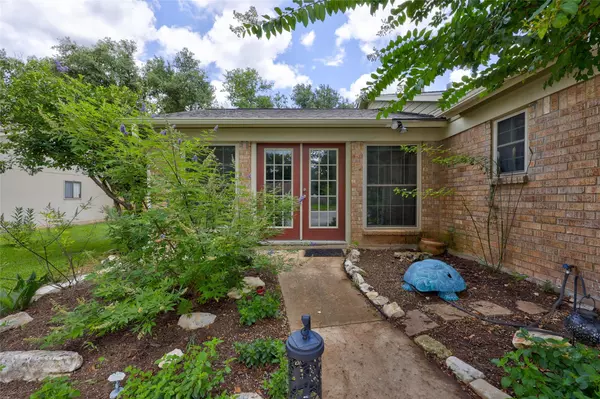
3 Beds
2 Baths
2,121 SqFt
3 Beds
2 Baths
2,121 SqFt
OPEN HOUSE
Sat Nov 23, 12:00pm - 3:00pm
Key Details
Property Type Single Family Home
Sub Type Single Family Residence
Listing Status Active
Purchase Type For Sale
Square Footage 2,121 sqft
Price per Sqft $228
Subdivision Cimarron Sec 06
MLS Listing ID 3605885
Bedrooms 3
Full Baths 2
Originating Board actris
Year Built 1980
Annual Tax Amount $6,659
Tax Year 2024
Lot Size 9,008 Sqft
Lot Dimensions 97x114
Property Description
Inside, you’re greeted with natural light streaming through energy-efficient windows. The newly renovated kitchen showcases quartz countertops, stainless steel appliances, a garden window, and soft-close cabinetry, perfect for culinary creativity and includes a breakfast area for everyday meals. Adjacent to the kitchen, is the heart of the home, a cozy living room with fireplace, cathedral ceilings and a formal dining area providing ideal spaces to relax or entertain. This home is thoughtfully designed with added ample storage. The primary suite is a true retreat with its spa-like ensuite bathroom featuring a walk-in shower, dual vanities, and a spacious walk-in closet. The secondary bedrooms are also ideal and provide multiple layout options. The secondary bathroom, also remodeled, is generous in size. The bonus room is perfect for professionals who want a dedicated workspace and offers a private entrance for clients and could easily be converted to several smaller rooms or back to a garage.
The backyard oasis, complete with an expansive patio is ideal for al fresco dining and a large green space for gardening, play, or relaxation. Updates completed in 2023 include a new roof, gutters, upgraded HVAC with ductwork, and a water collection system, reflecting both environmental responsibility and modern efficiency. Other updates include siding, windows and more to make this home comparable to more recent builds.
Conveniently located within walking distance of schools (Pre-K - 12), and the area park, this home offers the best of suburban living with easy access to major thoroughfares and retail centers. Don’t miss your chance to make this exceptional property your own!
Location
State TX
County Williamson
Rooms
Main Level Bedrooms 3
Interior
Interior Features Built-in Features, Ceiling Fan(s), High Ceilings, Quartz Counters, Stone Counters, Electric Dryer Hookup, Gas Dryer Hookup, Eat-in Kitchen, French Doors, High Speed Internet, Multiple Dining Areas, Multiple Living Areas, Open Floorplan, Primary Bedroom on Main, Solar Tube(s), Storage, Walk-In Closet(s), Washer Hookup
Heating Central, Forced Air, Natural Gas
Cooling Central Air, Electric
Flooring Carpet, Laminate, Tile
Fireplaces Number 1
Fireplaces Type Gas, Living Room, Wood Burning
Fireplace Y
Appliance Dishwasher, Disposal, Dryer, Microwave, Free-Standing Gas Range, Refrigerator, Stainless Steel Appliance(s), Washer, Water Heater
Exterior
Exterior Feature Gray Water System, Gutters Full
Garage Spaces 2.0
Fence Back Yard, Fenced, Full, Privacy, Wood
Pool None
Community Features Park
Utilities Available Cable Connected, Electricity Connected, High Speed Internet, Natural Gas Connected, Phone Available, Sewer Connected, Underground Utilities, Water Connected
Waterfront No
Waterfront Description None
View Neighborhood
Roof Type Composition,Shingle
Accessibility Grip-Accessible Features
Porch Patio, Porch
Total Parking Spaces 2
Private Pool No
Building
Lot Description Corner Lot, Curbs, Landscaped, Level, Public Maintained Road, Trees-Large (Over 40 Ft), Trees-Medium (20 Ft - 40 Ft), Trees-Moderate
Faces Southwest
Foundation Slab
Sewer Public Sewer
Water Public
Level or Stories One
Structure Type Brick,HardiPlank Type
New Construction No
Schools
Elementary Schools Deep Wood
Middle Schools Chisholm Trail
High Schools Round Rock
School District Round Rock Isd
Others
Restrictions Deed Restrictions
Ownership Fee-Simple
Acceptable Financing Cash, Conventional, FHA, VA Loan
Tax Rate 1.75
Listing Terms Cash, Conventional, FHA, VA Loan
Special Listing Condition Standard

"My job is to find and attract mastery-based agents to the office, protect the culture, and make sure everyone is happy! "






