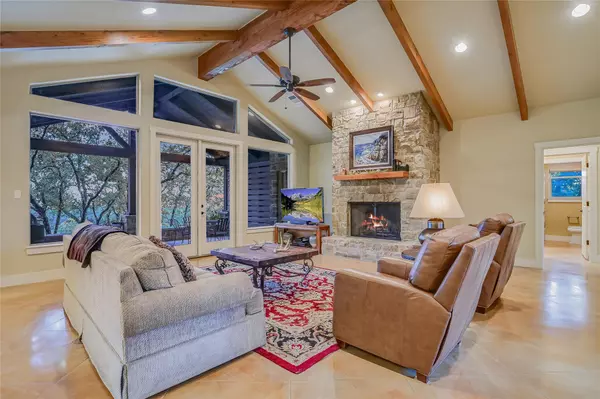4 Beds
3 Baths
4,143 SqFt
4 Beds
3 Baths
4,143 SqFt
Key Details
Property Type Single Family Home
Sub Type Single Family Residence
Listing Status Active
Purchase Type For Sale
Square Footage 4,143 sqft
Price per Sqft $446
Subdivision Wolf Creek Ranch
MLS Listing ID 7624813
Bedrooms 4
Full Baths 3
HOA Fees $2,700/ann
HOA Y/N Yes
Originating Board actris
Year Built 2011
Annual Tax Amount $8,137
Tax Year 2024
Lot Size 23.380 Acres
Acres 23.38
Property Description
Step inside to discover a thoughtfully laid-out floor plan featuring expansive living areas, perfect for both relaxation and entertaining. The well-appointed kitchen boasts modern appliances and ample counter space, while the adjoining dining and living areas are bathed in natural light from large windows framing hill country views.
The master suite is a serene sanctuary with a luxurious en-suite bathroom, offering a perfect retreat after a long day. Each additional bedroom is generously sized, providing guests and family members with their own comfortable spaces.
Outside, the property shines with its versatile 2,400 square foot workshop, complete with 800 square feet of heated and cooled guest space, ideal for visitors or a private office. The workshop is fully equipped with RV storage and dual roll-up doors, catering to all your storage and hobby needs.
Enjoy the picturesque beauty of the land from the expansive patio or explore the rolling hills and serene surroundings that make this property truly unique. Whether you're seeking a peaceful escape or a space to host gatherings, this exceptional home and its amenities provide a perfect blend of luxury and functionality.
Don't miss the chance to own this extraordinary property with endless possibilities!
Location
State TX
County Burnet
Rooms
Main Level Bedrooms 4
Interior
Interior Features Ceiling Fan(s), Beamed Ceilings
Heating Central
Cooling Central Air
Flooring Carpet, Concrete
Fireplaces Number 1
Fireplaces Type Gas
Fireplace No
Appliance Built-In Electric Range, Dishwasher, Disposal, Electric Oven, Water Softener Owned
Exterior
Exterior Feature None
Garage Spaces 2.0
Fence Wood
Community Features Cluster Mailbox, Equestrian Community, Lake, Picnic Area, Stable(s), See Remarks
Utilities Available Electricity Connected, High Speed Internet
Waterfront Description None
View Canyon, Hill Country, Lake
Roof Type Composition
Porch Covered, Patio
Total Parking Spaces 4
Private Pool Yes
Building
Lot Description Agricultural, Many Trees, Views
Faces North
Foundation Slab
Sewer Septic Tank
Water Well
Level or Stories One
Structure Type Stone
New Construction No
Schools
Elementary Schools Burnet
Middle Schools Burnet (Burnet Isd)
High Schools Burnet
School District Burnet Cisd
Others
HOA Fee Include See Remarks
Special Listing Condition Standard
"My job is to find and attract mastery-based agents to the office, protect the culture, and make sure everyone is happy! "






