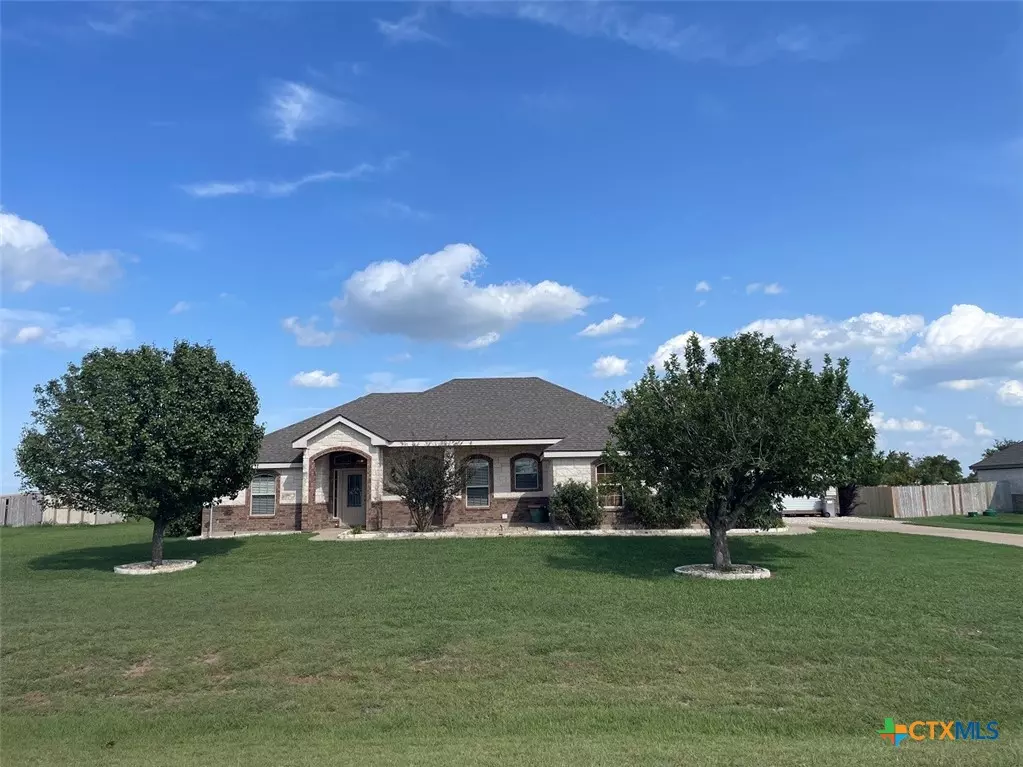
4 Beds
2 Baths
1,694 SqFt
4 Beds
2 Baths
1,694 SqFt
Key Details
Property Type Single Family Home
Sub Type Single Family Residence
Listing Status Active
Purchase Type For Sale
Square Footage 1,694 sqft
Price per Sqft $208
Subdivision Sunset Vista Sub Secti
MLS Listing ID 552887
Style Ranch
Bedrooms 4
Full Baths 2
Construction Status Resale
HOA Y/N No
Year Built 2007
Lot Size 0.701 Acres
Acres 0.701
Property Description
Location
State TX
County Bell
Direction West
Interior
Interior Features All Bedrooms Down, Ceiling Fan(s), Double Vanity, Primary Downstairs, Main Level Primary, Multiple Closets, Open Floorplan, Pull Down Attic Stairs, Split Bedrooms, Shower Only, Separate Shower, Tub Shower, Walk-In Closet(s), Breakfast Bar, Breakfast Area, Eat-in Kitchen, Granite Counters, Kitchen/Family Room Combo
Heating Central, Electric, Fireplace(s)
Cooling Central Air, Electric, 1 Unit
Flooring Tile, Vinyl
Fireplaces Number 1
Fireplaces Type Decorative, Family Room, Stone, Wood Burning
Fireplace Yes
Appliance Dishwasher, Exhaust Fan, Electric Range, Electric Water Heater, Disposal, Water Heater, Some Electric Appliances, Microwave
Laundry Washer Hookup, Electric Dryer Hookup, Inside, Laundry Room
Exterior
Exterior Feature Covered Patio, Porch, Storage
Garage Spaces 2.0
Garage Description 2.0
Fence Partial, Wood
Pool None
Community Features None
Utilities Available High Speed Internet Available, Trash Collection Private, Underground Utilities
Waterfront No
View Y/N No
Water Access Desc Community/Coop
View None
Roof Type Composition,Shingle
Porch Covered, Patio, Porch
Building
Faces West
Story 1
Entry Level One
Foundation Slab
Sewer Aerobic Septic
Water Community/Coop
Architectural Style Ranch
Level or Stories One
Additional Building Outbuilding, Storage, Workshop
Construction Status Resale
Schools
Elementary Schools Academy Elementary School
Middle Schools Academy Middle School
High Schools Academy High School
School District Academy Isd
Others
Tax ID 384391
Acceptable Financing Cash, Conventional, FHA, VA Loan
Listing Terms Cash, Conventional, FHA, VA Loan


"My job is to find and attract mastery-based agents to the office, protect the culture, and make sure everyone is happy! "






