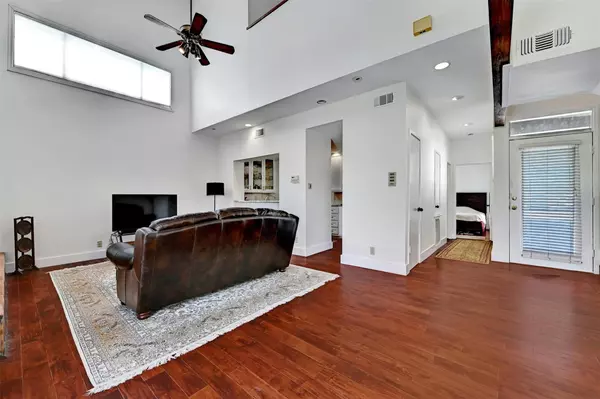
2 Beds
2 Baths
1,394 SqFt
2 Beds
2 Baths
1,394 SqFt
Key Details
Property Type Condo
Sub Type Condominium
Listing Status Active
Purchase Type For Sale
Square Footage 1,394 sqft
Price per Sqft $348
Subdivision Habidad Condo Amd
MLS Listing ID 5182464
Style Low Rise (1-3 Stories)
Bedrooms 2
Full Baths 2
HOA Fees $722/mo
Originating Board actris
Year Built 1981
Annual Tax Amount $8,400
Tax Year 2024
Lot Size 6,337 Sqft
Property Description
Location
State TX
County Travis
Rooms
Main Level Bedrooms 1
Interior
Interior Features Ceiling Fan(s), Vaulted Ceiling(s), Electric Dryer Hookup, French Doors, Interior Steps, Walk-In Closet(s), Washer Hookup
Heating Central, Electric
Cooling Central Air, Electric
Flooring Carpet, Laminate, Tile
Fireplaces Number 1
Fireplaces Type Gas Log, Living Room
Fireplace Y
Appliance Dishwasher, Disposal
Exterior
Exterior Feature Exterior Steps
Garage Spaces 1.0
Fence Wrought Iron
Pool In Ground
Community Features Cluster Mailbox, Common Grounds, Gated, Pool
Utilities Available Electricity Available, Natural Gas Connected, Water Available
Waterfront No
Waterfront Description None
View Creek/Stream
Roof Type Tile
Accessibility None
Porch Deck, Patio
Private Pool Yes
Building
Lot Description Back to Park/Greenbelt, Few Trees, Sprinkler - Automatic
Faces North
Foundation Pillar/Post/Pier
Sewer Public Sewer
Water See Remarks
Level or Stories Two
Structure Type Masonry – All Sides
New Construction No
Schools
Elementary Schools Eanes
Middle Schools Hill Country
High Schools Cedar Creek
School District Eanes Isd
Others
HOA Fee Include Common Area Maintenance,Gas,Water,Insurance,Trash
Restrictions Covenant
Ownership Fee-Simple
Acceptable Financing Cash, Conventional
Tax Rate 1.8378
Listing Terms Cash, Conventional
Special Listing Condition Standard

"My job is to find and attract mastery-based agents to the office, protect the culture, and make sure everyone is happy! "






