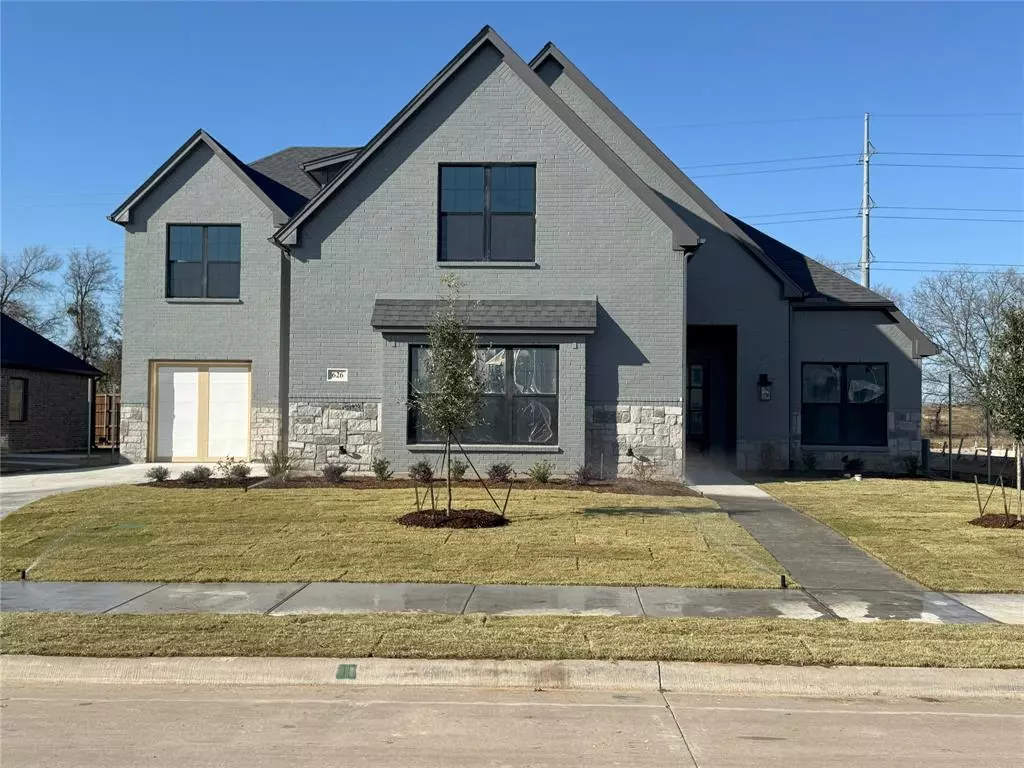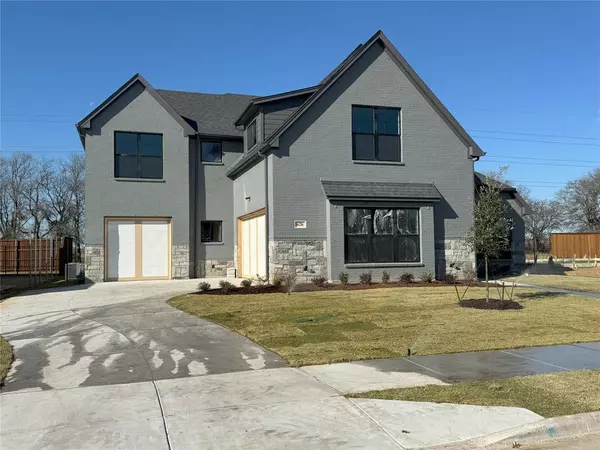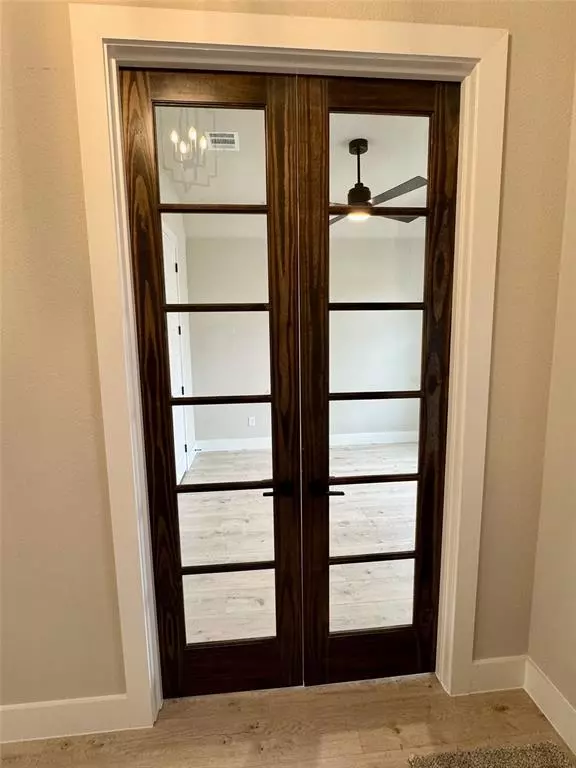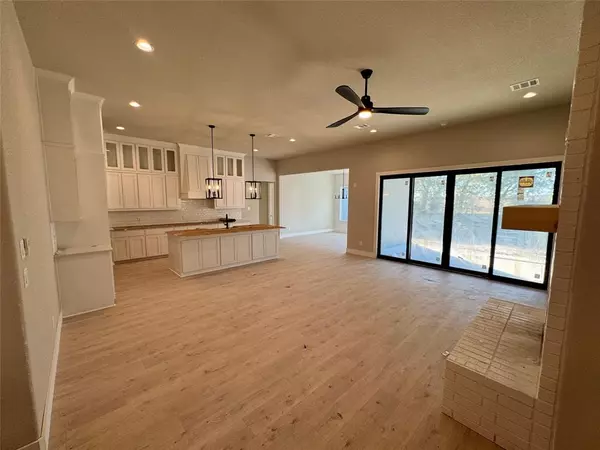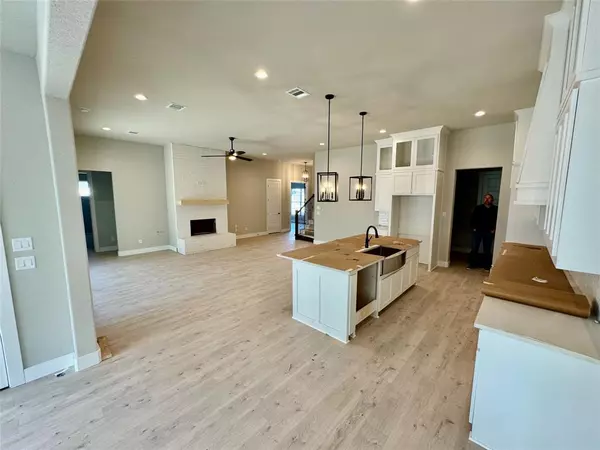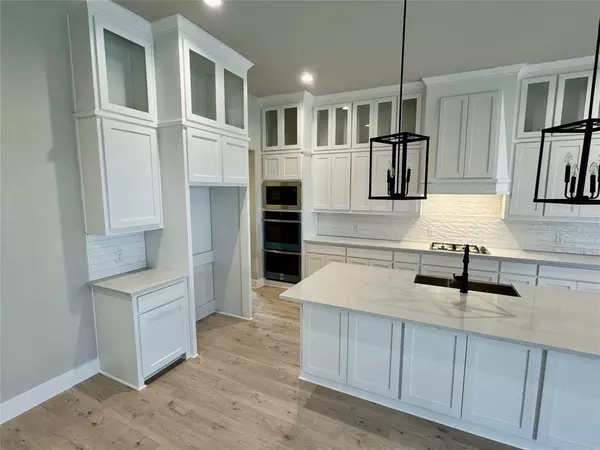4 Beds
3 Baths
3,136 SqFt
4 Beds
3 Baths
3,136 SqFt
Key Details
Property Type Single Family Home
Sub Type Single Family Residence
Listing Status Active
Purchase Type For Sale
Square Footage 3,136 sqft
Price per Sqft $202
Subdivision Letara
MLS Listing ID 20697914
Style Traditional
Bedrooms 4
Full Baths 3
HOA Fees $850/ann
HOA Y/N Mandatory
Year Built 2024
Lot Size 10,018 Sqft
Acres 0.23
Property Description
Location
State TX
County Tarrant
Direction From 156 Turn onto Avondale Haslet RD. Turn left onto Creekside Dr. Turn Right onto Windchase Dr. Turn Left onto Fieldstone. From HWY 287: Exit Blue Mound Rd Willow Springs. Going East on Blue Mound Rd, turn left onto John Day Rd. Turn Left onto Avondale Haslet Rd. Turn left onto Creekside
Rooms
Dining Room 1
Interior
Interior Features Decorative Lighting, Double Vanity, Granite Counters, Walk-In Closet(s)
Heating Central, Electric
Cooling Ceiling Fan(s)
Flooring Carpet, Ceramic Tile, Luxury Vinyl Plank
Fireplaces Number 1
Fireplaces Type Brick
Appliance Dishwasher, Disposal, Microwave, Double Oven
Heat Source Central, Electric
Exterior
Garage Spaces 3.0
Utilities Available City Water
Roof Type Composition
Total Parking Spaces 3
Garage Yes
Building
Story Two
Foundation Slab
Level or Stories Two
Structure Type Brick,Stone Veneer
Schools
Elementary Schools Haslet
Middle Schools Cw Worthington
High Schools Eaton
School District Northwest Isd
Others
Ownership Kenmark Homes
Acceptable Financing Cash, Conventional, FHA, VA Loan
Listing Terms Cash, Conventional, FHA, VA Loan

"My job is to find and attract mastery-based agents to the office, protect the culture, and make sure everyone is happy! "

