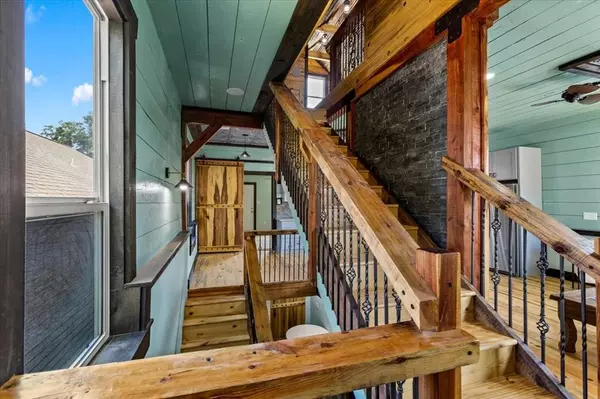
4 Beds
4 Baths
2,200 SqFt
4 Beds
4 Baths
2,200 SqFt
Key Details
Property Type Single Family Home
Listing Status Active
Purchase Type For Sale
Square Footage 2,200 sqft
Price per Sqft $256
Subdivision Galveston Outlots
MLS Listing ID 12160959
Style Traditional
Bedrooms 4
Full Baths 4
Year Built 1958
Annual Tax Amount $3,408
Tax Year 2023
Lot Size 3,396 Sqft
Acres 0.078
Property Description
Location
State TX
County Galveston
Area Midtown - Galveston
Rooms
Bedroom Description 2 Bedrooms Down,Primary Bed - 1st Floor,Walk-In Closet
Other Rooms 1 Living Area, Kitchen/Dining Combo, Living Area - 2nd Floor, Loft, Utility Room in House
Master Bathroom Full Secondary Bathroom Down, Half Bath
Kitchen Island w/o Cooktop, Pantry, Pots/Pans Drawers, Soft Closing Cabinets
Interior
Interior Features 2 Staircases, Balcony, Fire/Smoke Alarm, High Ceiling, Prewired for Alarm System, Refrigerator Included
Heating Central Gas
Cooling Central Electric
Flooring Engineered Wood, Vinyl
Fireplaces Type Electric Fireplace
Exterior
Exterior Feature Back Yard, Balcony, Storage Shed
Roof Type Composition
Private Pool No
Building
Lot Description Subdivision Lot
Dwelling Type Free Standing
Faces North
Story 3
Foundation Slab
Lot Size Range 0 Up To 1/4 Acre
Sewer Public Sewer
Water Public Water
Structure Type Brick,Vinyl,Wood
New Construction No
Schools
Elementary Schools Gisd Open Enroll
Middle Schools Gisd Open Enroll
High Schools Ball High School
School District 22 - Galveston
Others
Senior Community No
Restrictions Deed Restrictions
Tax ID 3510-0034-1003-001
Energy Description Digital Program Thermostat,High-Efficiency HVAC,Insulation - Blown Fiberglass,Other Energy Features,Storm Windows
Acceptable Financing Cash Sale, Conventional, FHA, Investor, Seller May Contribute to Buyer's Closing Costs, VA
Tax Rate 1.7477
Disclosures No Disclosures
Green/Energy Cert Energy Star Qualified Home
Listing Terms Cash Sale, Conventional, FHA, Investor, Seller May Contribute to Buyer's Closing Costs, VA
Financing Cash Sale,Conventional,FHA,Investor,Seller May Contribute to Buyer's Closing Costs,VA
Special Listing Condition No Disclosures


"My job is to find and attract mastery-based agents to the office, protect the culture, and make sure everyone is happy! "






