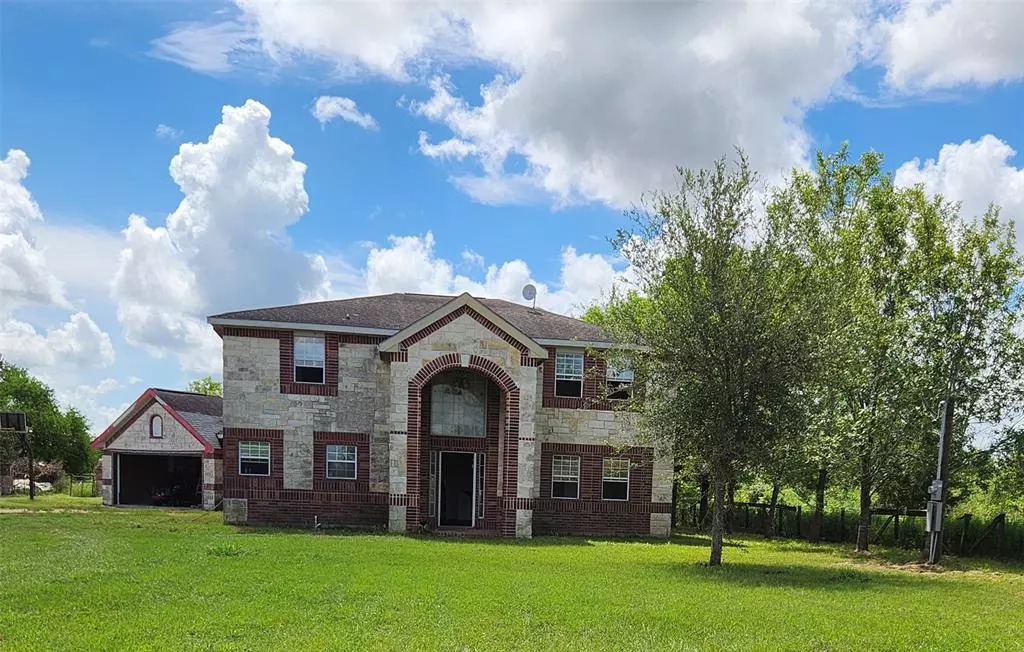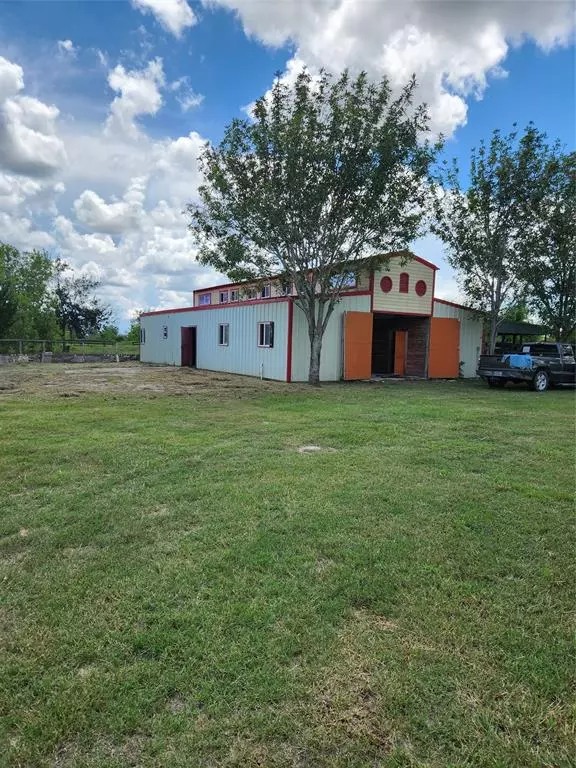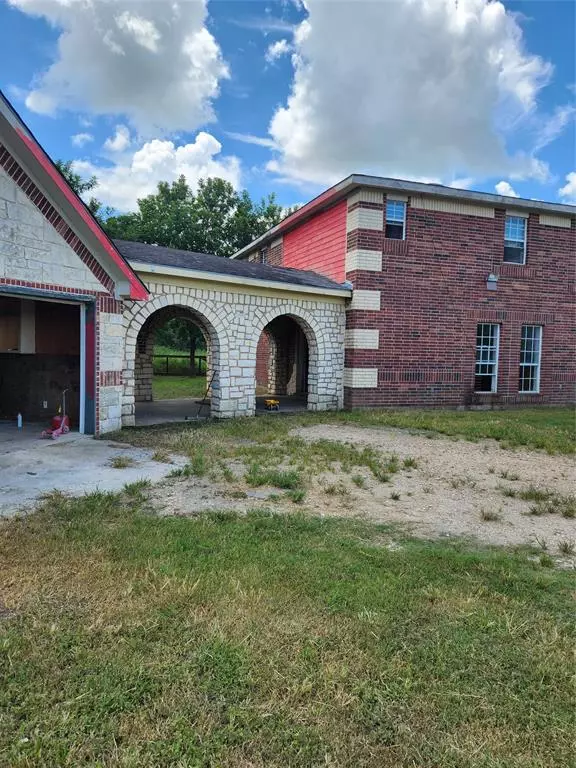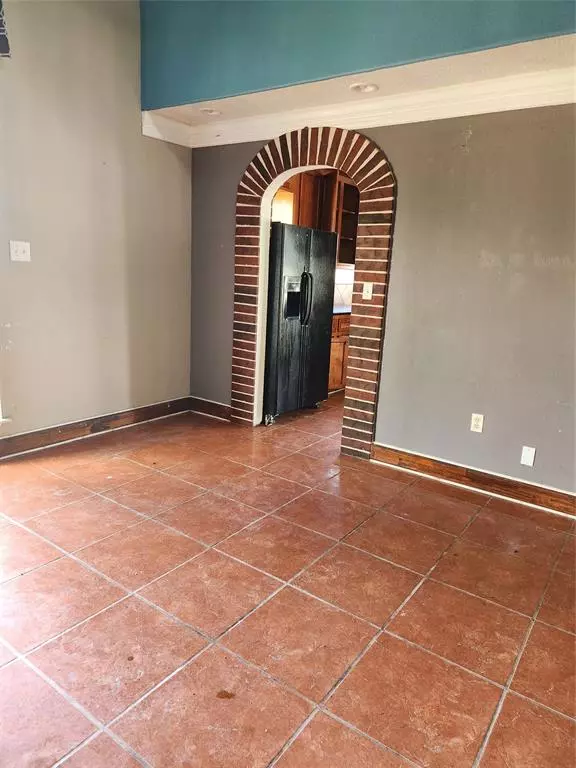5 Beds
2.1 Baths
2,088 SqFt
5 Beds
2.1 Baths
2,088 SqFt
Key Details
Property Type Single Family Home
Listing Status Active
Purchase Type For Sale
Square Footage 2,088 sqft
Price per Sqft $251
Subdivision H & Tc Ry
MLS Listing ID 68511810
Style Ranch
Bedrooms 5
Full Baths 2
Half Baths 1
Year Built 2006
Annual Tax Amount $7,034
Tax Year 2023
Lot Size 2.514 Acres
Acres 2.5136
Property Description
Location
State TX
County Fort Bend
Rooms
Bedroom Description Primary Bed - 1st Floor
Other Rooms Gameroom Up, Living Area - 1st Floor, Media, Utility Room in Garage
Master Bathroom Primary Bath: Tub/Shower Combo
Kitchen Island w/o Cooktop
Interior
Interior Features Crown Molding, Formal Entry/Foyer
Heating No Heating
Cooling No Cooling/Vent
Flooring Laminate, Tile
Exterior
Exterior Feature Back Yard, Back Yard Fenced, Barn/Stable, Covered Patio/Deck, Fully Fenced, Side Yard, Workshop
Parking Features Attached/Detached Garage
Garage Spaces 2.0
Garage Description Additional Parking, Driveway Gate, Extra Driveway
Roof Type Composition
Street Surface Gravel
Private Pool No
Building
Lot Description Cleared
Dwelling Type Free Standing
Faces North
Story 2
Foundation Slab
Lot Size Range 2 Up to 5 Acres
Water Aerobic, Well
Structure Type Brick,Cement Board,Stone,Wood
New Construction No
Schools
Elementary Schools Needville Elementary School
Middle Schools Needville Junior High School
High Schools Needville High School
School District 38 - Needville
Others
Senior Community No
Restrictions Horses Allowed,Mobile Home Allowed,No Restrictions
Tax ID 0243-00-000-1912-906
Ownership Full Ownership
Energy Description Ceiling Fans,Insulation - Batt
Acceptable Financing Affordable Housing Program (subject to conditions), Cash Sale, Conventional, Owner Financing, Texas Veterans Land Board, USDA Loan, VA
Tax Rate 1.9498
Disclosures Sellers Disclosure
Listing Terms Affordable Housing Program (subject to conditions), Cash Sale, Conventional, Owner Financing, Texas Veterans Land Board, USDA Loan, VA
Financing Affordable Housing Program (subject to conditions),Cash Sale,Conventional,Owner Financing,Texas Veterans Land Board,USDA Loan,VA
Special Listing Condition Sellers Disclosure

"My job is to find and attract mastery-based agents to the office, protect the culture, and make sure everyone is happy! "






