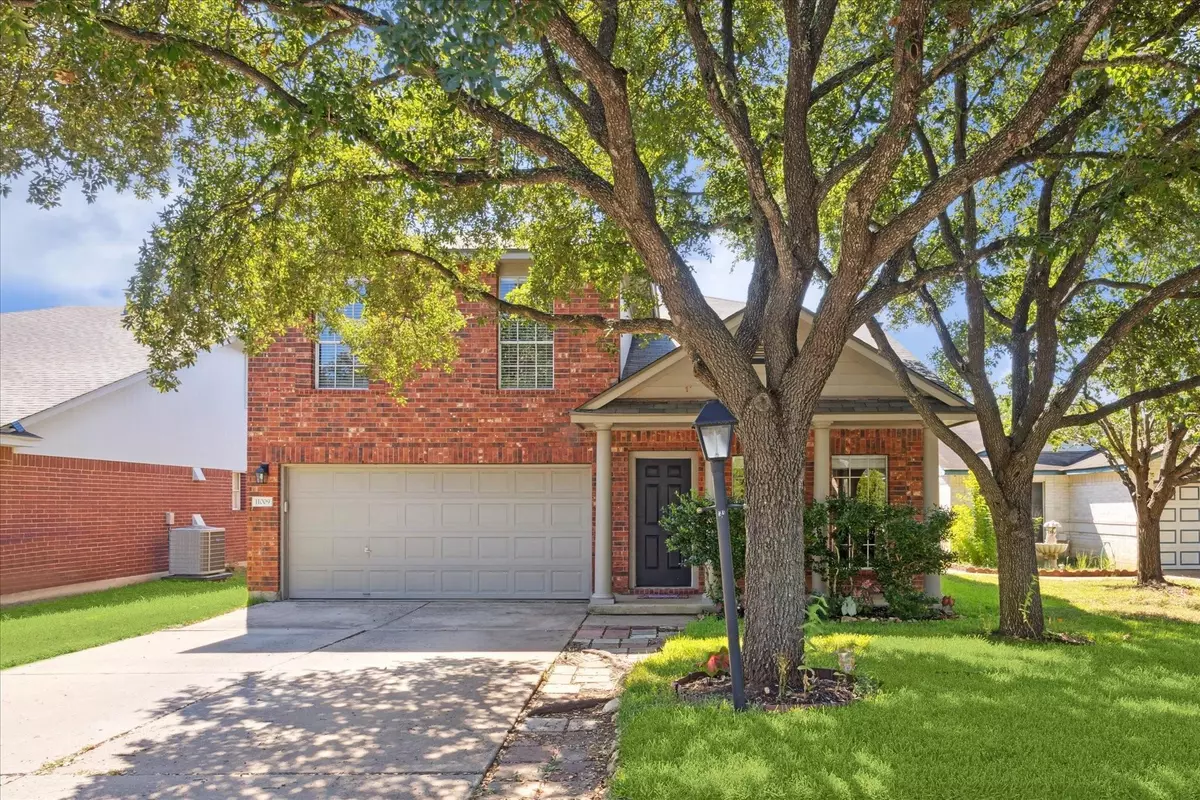
3 Beds
3 Baths
1,860 SqFt
3 Beds
3 Baths
1,860 SqFt
Key Details
Property Type Single Family Home
Sub Type Single Family Residence
Listing Status Active
Purchase Type For Sale
Square Footage 1,860 sqft
Price per Sqft $228
Subdivision Canterbury Trails Sec 02
MLS Listing ID 4950965
Bedrooms 3
Full Baths 2
Half Baths 1
HOA Fees $51/qua
HOA Y/N Yes
Originating Board actris
Year Built 1999
Annual Tax Amount $8,018
Tax Year 2024
Lot Size 7,596 Sqft
Acres 0.1744
Property Description
Location
State TX
County Travis
Interior
Interior Features Breakfast Bar, High Ceilings, Interior Steps, Multiple Living Areas, Pantry, Walk-In Closet(s)
Heating Central, Natural Gas
Cooling Central Air
Flooring Carpet, Tile
Fireplace No
Appliance Dishwasher, Disposal, Exhaust Fan, Gas Range, Free-Standing Range, Water Heater
Exterior
Exterior Feature None
Garage Spaces 2.0
Fence Back Yard, Wood
Pool None
Community Features Trail(s)
Utilities Available Electricity Connected, High Speed Internet, Natural Gas Connected
Waterfront No
Waterfront Description None
View Neighborhood, Trees/Woods
Roof Type Composition
Porch Covered
Total Parking Spaces 4
Private Pool No
Building
Lot Description Back Yard, Front Yard, Trees-Large (Over 40 Ft), Trees-Medium (20 Ft - 40 Ft)
Faces Northwest
Foundation Slab
Sewer Public Sewer
Water Public
Level or Stories Two
Structure Type Brick,Masonry – Partial
New Construction No
Schools
Elementary Schools Menchaca
Middle Schools Paredes
High Schools Akins
School District Austin Isd
Others
HOA Fee Include See Remarks
Special Listing Condition Standard

"My job is to find and attract mastery-based agents to the office, protect the culture, and make sure everyone is happy! "






