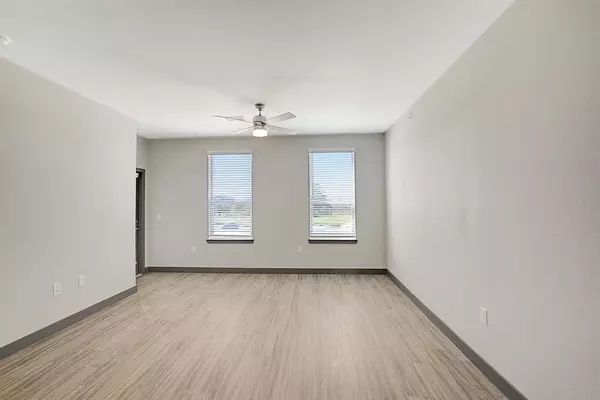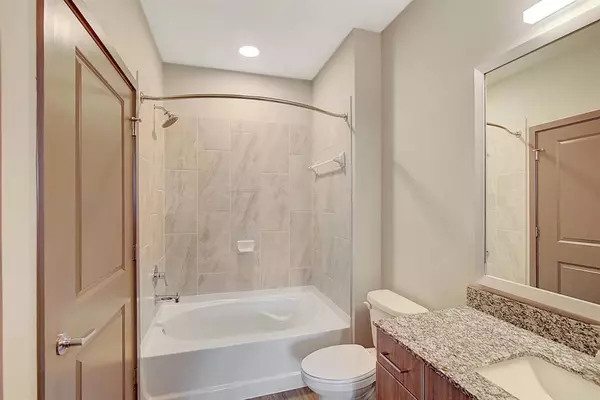
1 Bed
1 Bath
768 SqFt
1 Bed
1 Bath
768 SqFt
Key Details
Property Type Condo
Sub Type Mid/Hi-Rise Condominium
Listing Status Active
Purchase Type For Rent
Square Footage 768 sqft
Subdivision Mission Trace
MLS Listing ID 55736051
Style Contemporary/Modern
Bedrooms 1
Full Baths 1
Rental Info Long Term,One Year
Year Built 2024
Available Date 2024-08-26
Property Description
Location
State TX
County Fort Bend
Area Mission Bend Area
Building/Complex Name OTHER
Rooms
Bedroom Description En-Suite Bath,Walk-In Closet
Other Rooms Utility Room in House
Master Bathroom Primary Bath: Tub/Shower Combo, Secondary Bath(s): Tub/Shower Combo
Den/Bedroom Plus 1
Kitchen Island w/o Cooktop, Kitchen open to Family Room, Pantry, Soft Closing Cabinets
Interior
Interior Features Balcony, Dryer Included, Fire/Smoke Alarm, High Ceiling, Refrigerator Included, Washer Included, Window Coverings
Heating Central Electric
Cooling Central Electric
Flooring Carpet, Wood
Appliance Dryer Included, Full Size, Refrigerator, Washer Included
Exterior
Exterior Feature Exercise Room, Fully Fenced
Private Pool No
Building
Lot Description Street
Story 1
Entry Level 2nd Level
Sewer Public Sewer
Water Public Water, Water District
New Construction Yes
Schools
Elementary Schools Holley Elementary School
Middle Schools Hodges Bend Middle School
High Schools Bush High School
School District 19 - Fort Bend
Others
Pets Allowed Yes Allowed
Senior Community No
Restrictions Unknown
Tax ID NA
Energy Description Ceiling Fans,Digital Program Thermostat,Insulated Doors,Insulated/Low-E windows
Disclosures No Disclosures
Special Listing Condition No Disclosures
Pets Description Yes Allowed


"My job is to find and attract mastery-based agents to the office, protect the culture, and make sure everyone is happy! "






