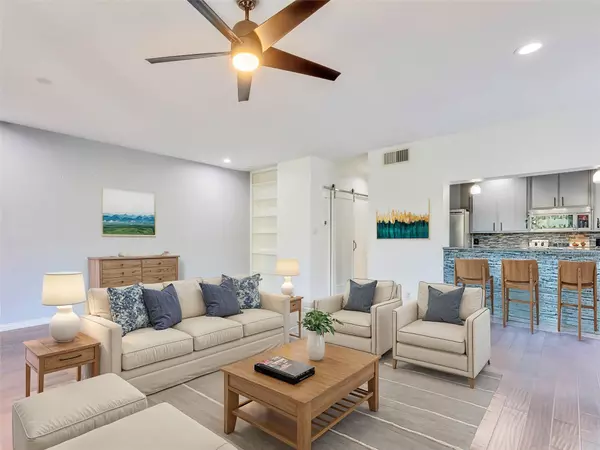
1 Bed
1 Bath
809 SqFt
1 Bed
1 Bath
809 SqFt
Key Details
Property Type Condo
Sub Type Condominium
Listing Status Active
Purchase Type For Sale
Square Footage 809 sqft
Price per Sqft $389
Subdivision Habidad Condo Amd
MLS Listing ID 9868793
Style 1st Floor Entry
Bedrooms 1
Full Baths 1
HOA Fees $407/mo
Originating Board actris
Year Built 1981
Annual Tax Amount $5,204
Tax Year 2024
Lot Size 3,537 Sqft
Property Description
The gourmet kitchen boasts granite countertops, stainless steel appliances, and a wine refrigerator, perfect for culinary enthusiasts. Additional features include a spacious walk-in closet, covered parking, and access to a resort-style community pool.
As a resident, you'll enjoy essential services such as water, trash, and gas provided by the community. PLUS, $2.9M in upcoming improvements to the community, including new roofs, façade refresh, and other updates, will further enhance the living experience.
Location
State TX
County Travis
Rooms
Main Level Bedrooms 1
Interior
Interior Features Double Vanity, High Speed Internet, Primary Bedroom on Main, Walk-In Closet(s)
Heating Central, Natural Gas
Cooling Central Air, Electric
Flooring Laminate, Tile
Fireplaces Number 1
Fireplaces Type Gas
Fireplace Y
Appliance Dishwasher, Dryer, Electric Range, Microwave, Refrigerator, Washer
Exterior
Exterior Feature Balcony
Fence None
Pool None
Community Features Pool
Utilities Available Electricity Available
Waterfront No
Waterfront Description None
View Trees/Woods
Roof Type Tile
Accessibility None
Porch Covered, Deck
Total Parking Spaces 1
Private Pool No
Building
Lot Description Trees-Large (Over 40 Ft), Many Trees, Trees-Medium (20 Ft - 40 Ft)
Faces Northwest
Foundation Slab
Sewer Public Sewer
Water Public
Level or Stories One
Structure Type Stucco
New Construction No
Schools
Elementary Schools Cedar Creek (Eanes Isd)
Middle Schools Hill Country
High Schools Westlake
School District Eanes Isd
Others
HOA Fee Include Gas,Maintenance Grounds,Sewer,Water
Restrictions Deed Restrictions
Ownership Fee-Simple
Acceptable Financing Cash, Conventional, FHA, VA Loan
Tax Rate 1.51
Listing Terms Cash, Conventional, FHA, VA Loan
Special Listing Condition Standard

"My job is to find and attract mastery-based agents to the office, protect the culture, and make sure everyone is happy! "






