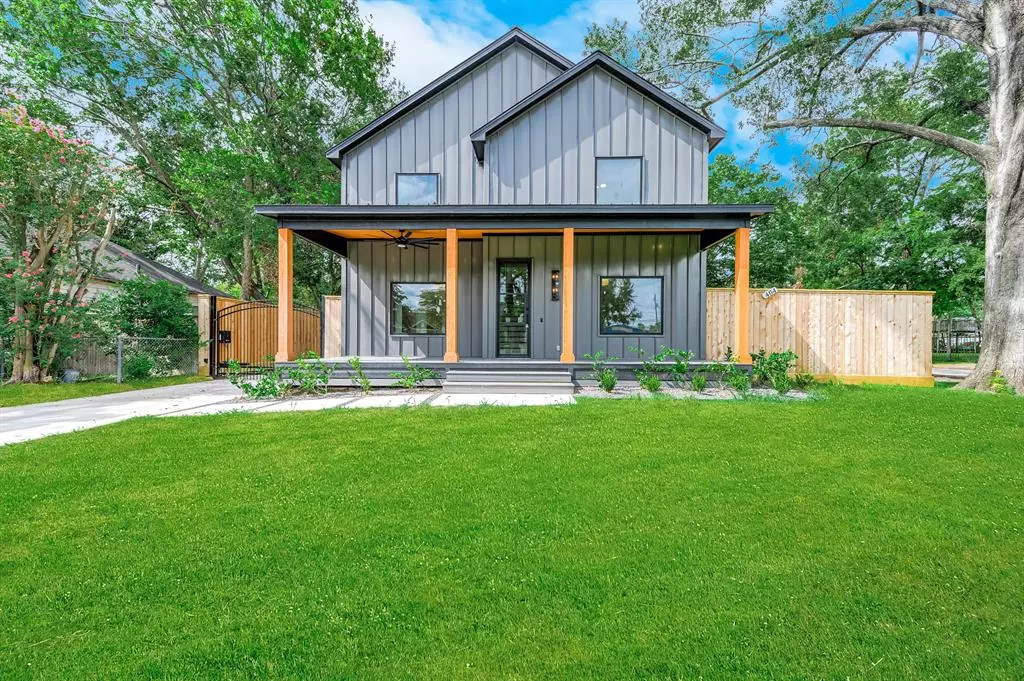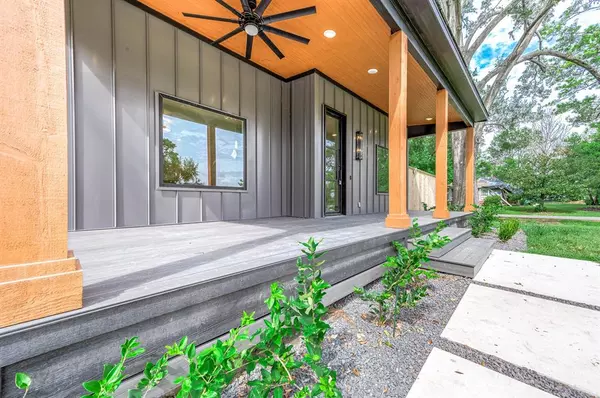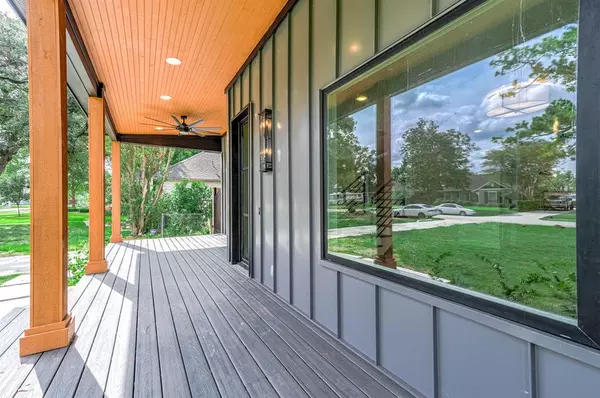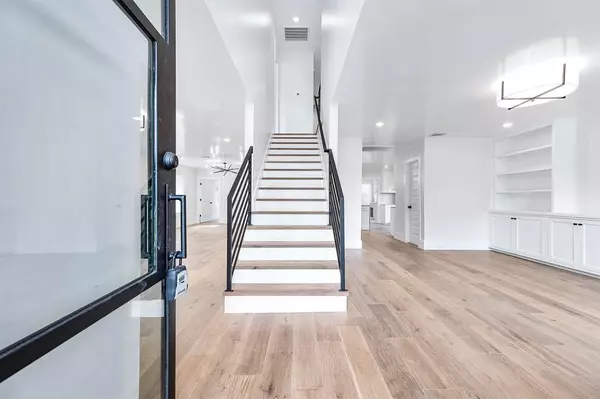
5 Beds
4.1 Baths
3,100 SqFt
5 Beds
4.1 Baths
3,100 SqFt
OPEN HOUSE
Sun Nov 24, 3:00pm - 5:00pm
Key Details
Property Type Single Family Home
Listing Status Active
Purchase Type For Sale
Square Footage 3,100 sqft
Price per Sqft $451
Subdivision Garden Oaks Sec 01
MLS Listing ID 65892073
Style Contemporary/Modern,Traditional
Bedrooms 5
Full Baths 4
Half Baths 1
Year Built 1949
Annual Tax Amount $10,849
Tax Year 2023
Lot Size 0.290 Acres
Acres 0.2897
Property Description
Location
State TX
County Harris
Area Garden Oaks
Interior
Interior Features Refrigerator Included
Heating Central Electric
Cooling Central Electric
Flooring Wood
Exterior
Exterior Feature Back Green Space, Back Yard, Back Yard Fenced, Detached Gar Apt /Quarters, Patio/Deck, Porch, Private Driveway
Garage Attached/Detached Garage, Oversized Garage
Garage Spaces 2.0
Garage Description Additional Parking, Auto Driveway Gate, Auto Garage Door Opener, Double-Wide Driveway, Driveway Gate
Roof Type Metal
Street Surface Concrete
Accessibility Automatic Gate, Driveway Gate
Private Pool No
Building
Lot Description Cleared
Dwelling Type Free Standing
Story 2
Foundation Slab
Lot Size Range 0 Up To 1/4 Acre
Builder Name Prime Texas Services, LLC
Sewer Public Sewer
Water Public Water
Structure Type Aluminum
New Construction No
Schools
Elementary Schools Garden Oaks Elementary School
Middle Schools Black Middle School
High Schools Washington High School
School District 27 - Houston
Others
Senior Community No
Restrictions Deed Restrictions
Tax ID 066-045-010-0001
Acceptable Financing Cash Sale, Conventional, Investor
Tax Rate 2.0148
Disclosures Mud
Listing Terms Cash Sale, Conventional, Investor
Financing Cash Sale,Conventional,Investor
Special Listing Condition Mud


"My job is to find and attract mastery-based agents to the office, protect the culture, and make sure everyone is happy! "






