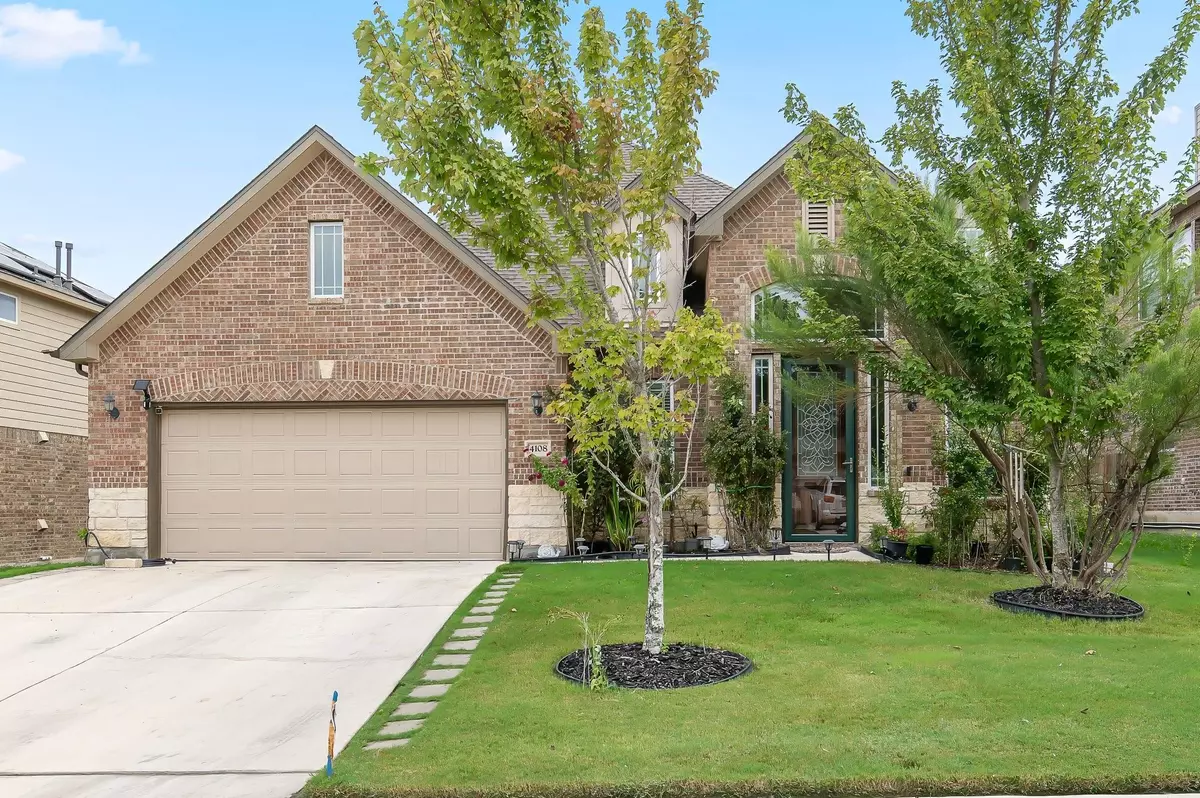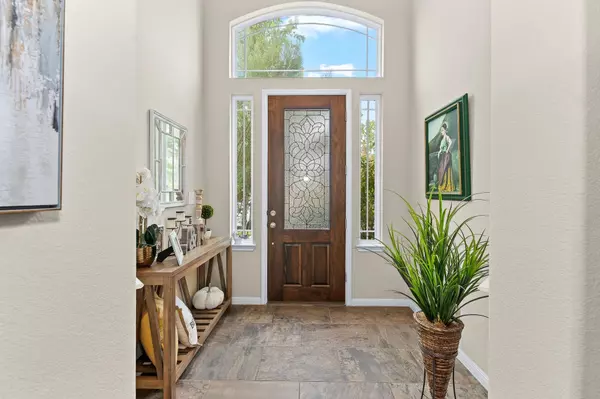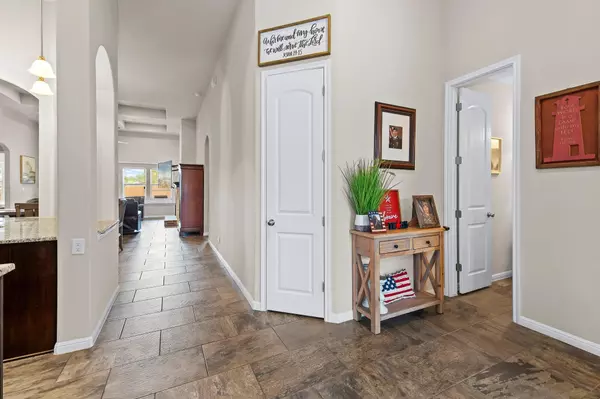
4 Beds
4 Baths
2,595 SqFt
4 Beds
4 Baths
2,595 SqFt
Key Details
Property Type Single Family Home
Sub Type Single Family Residence
Listing Status Active
Purchase Type For Sale
Square Footage 2,595 sqft
Price per Sqft $211
Subdivision Park/Blackhawk 6 Sec 5
MLS Listing ID 5226184
Bedrooms 4
Full Baths 3
Half Baths 1
HOA Fees $550/ann
Originating Board actris
Year Built 2016
Annual Tax Amount $12,294
Tax Year 2024
Lot Size 7,200 Sqft
Property Description
The community offers a range of excellent amenities, including a fitness center, golf course, pool, parks, and walking trails, creating an ideal environment for families and active lifestyles. Don’t miss this opportunity to make this exceptional home your own!
Location
State TX
County Travis
Rooms
Main Level Bedrooms 4
Interior
Interior Features Ceiling Fan(s), High Ceilings, Granite Counters, Double Vanity, Electric Dryer Hookup, High Speed Internet, In-Law Floorplan, Multiple Dining Areas, No Interior Steps, Open Floorplan, Pantry, Primary Bedroom on Main, Soaking Tub, Walk-In Closet(s), Washer Hookup
Heating Central, Fireplace(s), Hot Water, Humidity Control, Natural Gas
Cooling Ceiling Fan(s), Central Air
Flooring Tile
Fireplaces Number 1
Fireplaces Type Gas, Living Room
Fireplace Y
Appliance Built-In Electric Oven, Built-In Gas Range, Disposal, Dryer, Exhaust Fan, Gas Cooktop, Microwave, Refrigerator, Self Cleaning Oven, Stainless Steel Appliance(s), Washer/Dryer, Water Heater, Water Softener, Water Softener Owned
Exterior
Exterior Feature Lighting, Pest Tubes in Walls
Garage Spaces 2.0
Fence Back Yard, Wood
Pool None
Community Features Fishing, Fitness Center, Golf, High Speed Internet, Lake, Park, Planned Social Activities, Playground, Pool, Sidewalks, Street Lights, U-Verse, Underground Utilities, Walk/Bike/Hike/Jog Trail(s
Utilities Available Water Available
Waterfront No
Waterfront Description See Remarks
View None
Roof Type Shingle
Accessibility None
Porch Covered, Rear Porch, See Remarks
Total Parking Spaces 2
Private Pool No
Building
Lot Description Back Yard, Cleared, Few Trees, Front Yard, Landscaped, Near Golf Course, Private Maintained Road, Sprinkler - Automatic, Sprinkler - In Front, Sprinkler - In-ground, Sprinkler - Side Yard, Trees-Small (Under 20 Ft)
Faces North
Foundation Slab
Sewer Public Sewer
Water Public
Level or Stories One
Structure Type Brick
New Construction No
Schools
Elementary Schools Mott
Middle Schools Cele
High Schools Weiss
School District Pflugerville Isd
Others
HOA Fee Include See Remarks
Restrictions See Remarks
Ownership Common
Acceptable Financing Cash, Conventional, FHA, VA Loan
Tax Rate 2.3568
Listing Terms Cash, Conventional, FHA, VA Loan
Special Listing Condition Standard

"My job is to find and attract mastery-based agents to the office, protect the culture, and make sure everyone is happy! "






