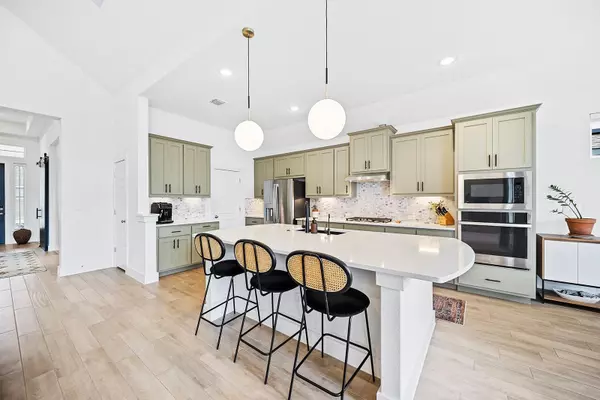
4 Beds
4 Baths
2,859 SqFt
4 Beds
4 Baths
2,859 SqFt
Key Details
Property Type Single Family Home
Sub Type Single Family Residence
Listing Status Active
Purchase Type For Sale
Square Footage 2,859 sqft
Price per Sqft $223
Subdivision Bryson
MLS Listing ID 3642278
Bedrooms 4
Full Baths 3
Half Baths 1
HOA Fees $90/mo
Originating Board actris
Year Built 2020
Annual Tax Amount $13,632
Tax Year 2024
Lot Size 7,548 Sqft
Property Description
The primary suite, located on the main floor, offers a peaceful retreat with a luxurious en-suite bathroom featuring a walk-in shower, dual vanities, free standing tub and ample closet space. Upstairs, you'll find a spacious secondary living room that can used for a media room, game room, and more. Enjoy Texas evenings on the covered patio and the hot tub for relaxing.
Additional features include Telsa Solar Panels, Telsa Charge Ports, water softener, full gutters, and full landscaping. With easy access to shopping, dining, and major highways, this home is a must-see!
Location
State TX
County Williamson
Rooms
Main Level Bedrooms 4
Interior
Interior Features Ceiling Fan(s), Vaulted Ceiling(s), Quartz Counters, Double Vanity, Kitchen Island, Open Floorplan, Pantry, Primary Bedroom on Main, Recessed Lighting, Smart Thermostat, Soaking Tub, Walk-In Closet(s)
Heating Central
Cooling Central Air
Flooring Carpet, Tile
Fireplace Y
Appliance Built-In Oven(s), Dishwasher, Disposal, Gas Cooktop
Exterior
Exterior Feature Gutters Full
Garage Spaces 2.0
Fence Back Yard
Pool None
Community Features BBQ Pit/Grill, Clubhouse, Dog Park, Fishing, Picnic Area, Playground, Pool
Utilities Available Electricity Connected, Natural Gas Connected, Phone Connected, Sewer Connected, Solar
Waterfront No
Waterfront Description None
View None
Roof Type Composition
Accessibility None
Porch Covered
Total Parking Spaces 4
Private Pool No
Building
Lot Description Sprinkler - In-ground
Faces West
Foundation Slab
Sewer Public Sewer
Water Public
Level or Stories One and One Half
Structure Type HardiPlank Type
New Construction No
Schools
Elementary Schools North
Middle Schools Danielson
High Schools Glenn
School District Leander Isd
Others
HOA Fee Include Common Area Maintenance
Restrictions None
Ownership Fee-Simple
Acceptable Financing Cash, Conventional, FHA, VA Loan
Tax Rate 2.352
Listing Terms Cash, Conventional, FHA, VA Loan
Special Listing Condition Standard

"My job is to find and attract mastery-based agents to the office, protect the culture, and make sure everyone is happy! "






