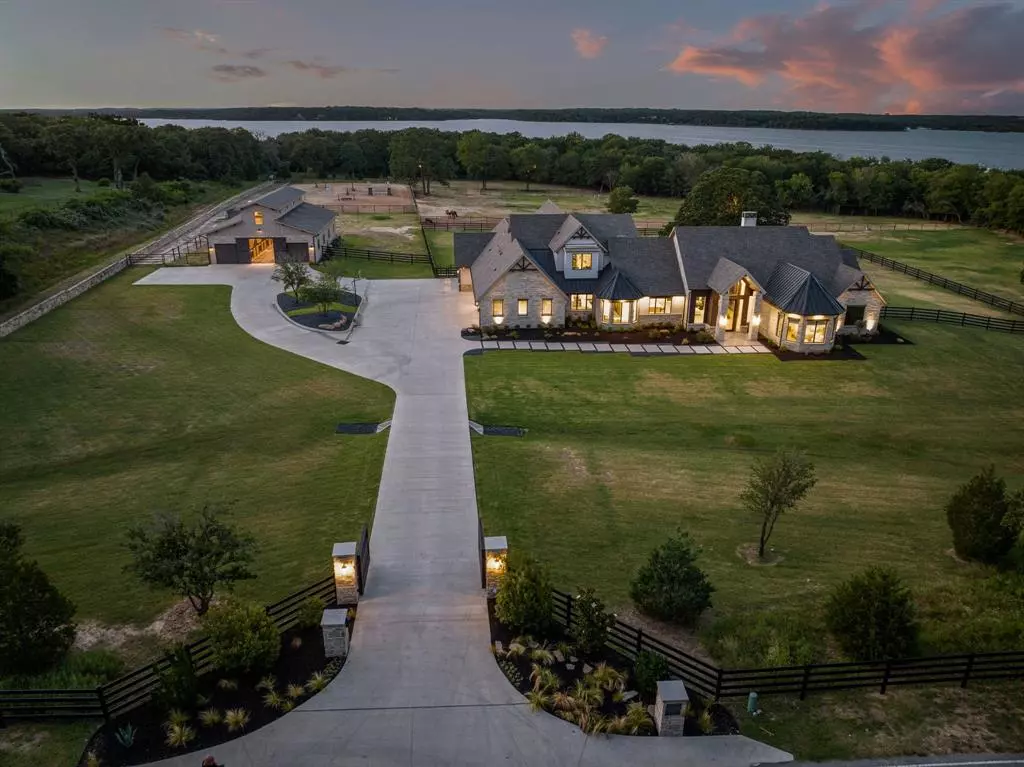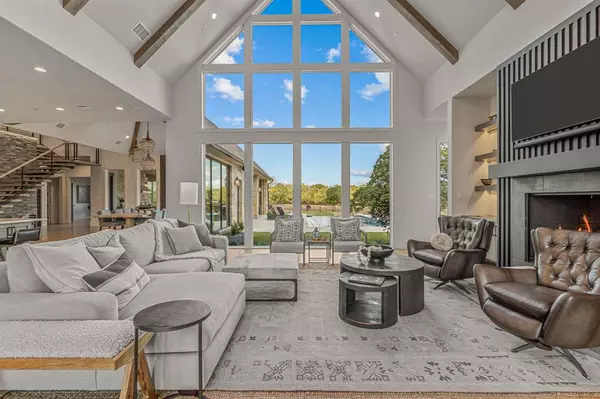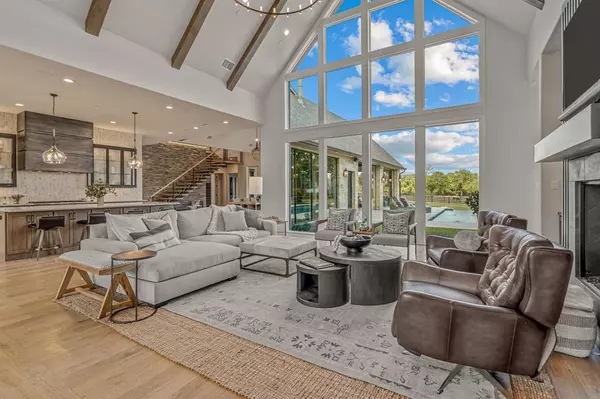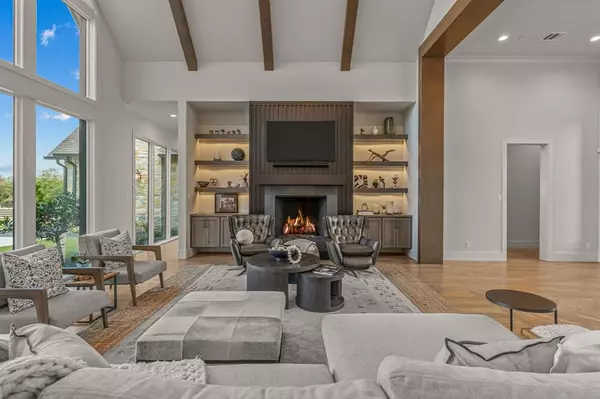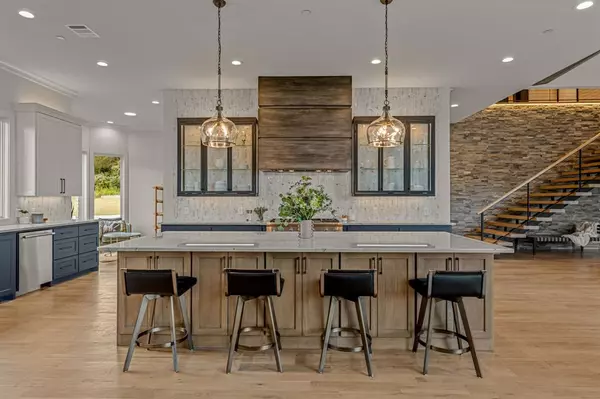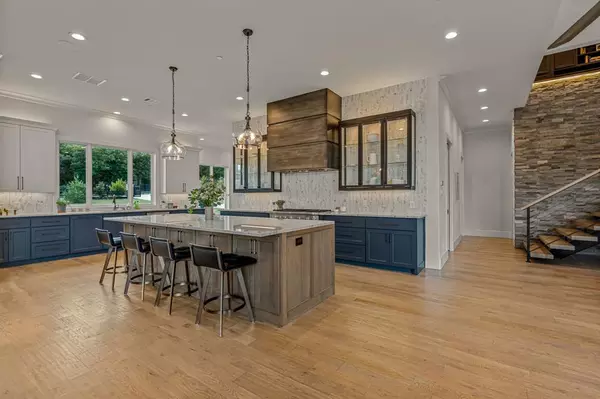4 Beds
6 Baths
6,637 SqFt
4 Beds
6 Baths
6,637 SqFt
Key Details
Property Type Single Family Home
Sub Type Single Family Residence
Listing Status Active
Purchase Type For Sale
Square Footage 6,637 sqft
Price per Sqft $1,243
Subdivision Wm Phillips
MLS Listing ID 20682508
Style Contemporary/Modern,Modern Farmhouse,Traditional
Bedrooms 4
Full Baths 4
Half Baths 2
HOA Y/N None
Year Built 2021
Annual Tax Amount $52,357
Lot Size 8.415 Acres
Acres 8.415
Property Description
Location
State TX
County Denton
Direction White Chapel is now open - follow GPS!
Rooms
Dining Room 2
Interior
Interior Features Built-in Features, Built-in Wine Cooler, Cathedral Ceiling(s), Chandelier, Decorative Lighting, Dry Bar, Flat Screen Wiring, Granite Counters, High Speed Internet Available, Kitchen Island, Loft, Open Floorplan, Smart Home System, Vaulted Ceiling(s), Walk-In Closet(s), Wet Bar
Heating Central, Fireplace Insert, Natural Gas, Zoned
Cooling Ceiling Fan(s), Central Air, Electric, Multi Units, Zoned
Flooring Carpet, Ceramic Tile, Hardwood, Wood
Fireplaces Number 4
Fireplaces Type Dining Room, Fire Pit, Gas, Gas Logs, Great Room, Master Bedroom, Outside, Other
Equipment Farm Equipment, Generator
Appliance Built-in Refrigerator, Dishwasher, Disposal, Gas Cooktop, Microwave, Double Oven, Plumbed For Gas in Kitchen, Warming Drawer
Heat Source Central, Fireplace Insert, Natural Gas, Zoned
Laundry Utility Room, Full Size W/D Area, Washer Hookup
Exterior
Exterior Feature Attached Grill, Covered Patio/Porch, Fire Pit, Gas Grill, Lighting, Outdoor Kitchen, Outdoor Living Center, Stable/Barn
Garage Spaces 4.0
Fence Fenced, Perimeter
Pool Gunite, Heated, In Ground, Infinity, Outdoor Pool, Pool/Spa Combo, Waterfall
Utilities Available Aerobic Septic, Asphalt, City Water, Electricity Connected, Individual Gas Meter, Individual Water Meter, Septic, Well
Roof Type Composition,Metal
Total Parking Spaces 4
Garage Yes
Private Pool 1
Building
Lot Description Acreage, Adjacent to Greenbelt, Cleared, Landscaped, Lrg. Backyard Grass, Many Trees, Pasture, Sprinkler System
Story Two
Foundation Pillar/Post/Pier, Slab
Level or Stories Two
Structure Type Rock/Stone,Stone Veneer,Stucco
Schools
Elementary Schools Beck
Middle Schools Medlin
High Schools Byron Nelson
School District Northwest Isd
Others
Ownership of record
Acceptable Financing Cash, Conventional
Listing Terms Cash, Conventional
Special Listing Condition Aerial Photo, Utility Easement

"My job is to find and attract mastery-based agents to the office, protect the culture, and make sure everyone is happy! "

