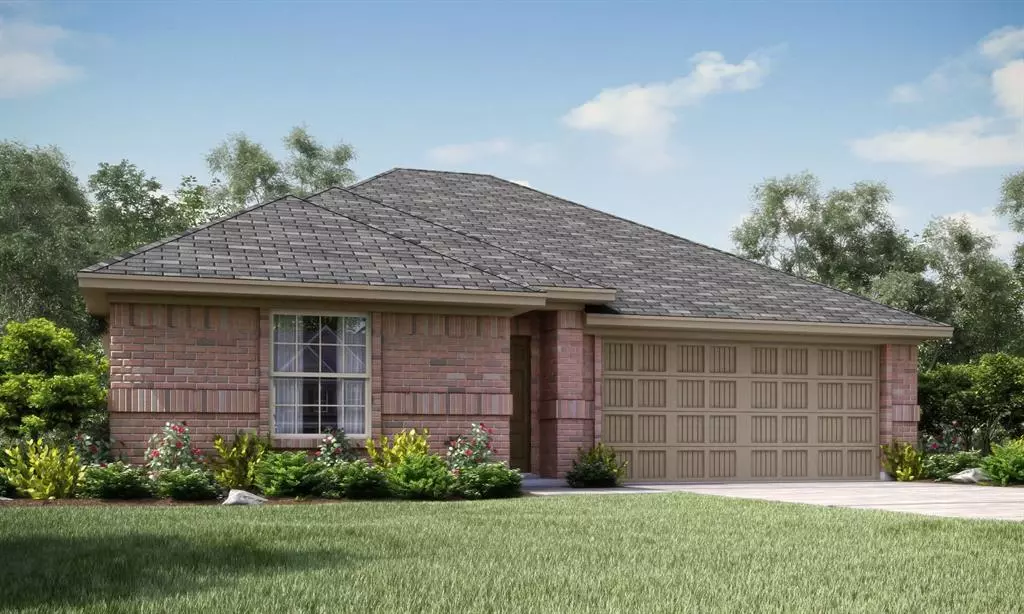
3 Beds
2 Baths
1,602 SqFt
3 Beds
2 Baths
1,602 SqFt
Key Details
Property Type Single Family Home
Sub Type Single Family Residence
Listing Status Pending
Purchase Type For Sale
Square Footage 1,602 sqft
Price per Sqft $239
Subdivision Shaded Tree
MLS Listing ID 20722700
Bedrooms 3
Full Baths 2
HOA Fees $124/mo
HOA Y/N Mandatory
Year Built 2024
Lot Size 5,749 Sqft
Acres 0.132
Lot Dimensions 50 X 115
Property Description
At the front of the home, two secondary bedrooms share a full bathroom, perfect for family or guests. Meanwhile, the owner’s suite is tucked away in the back corner, offering maximum privacy along with a luxurious en-suite bathroom and a generous walk-in closet.
Set for completion in November 2024, the Mozart Floorplan at Shaded Tree is the perfect blend of comfort and convenience. Don’t miss the opportunity to make this beautiful home yours!
Location
State TX
County Collin
Community Community Pool, Park, Playground
Direction Honey Creek is located off of Hardin Rd. and Weston Rd. in North McKinney, TX, 3.0 miles from HWY 75
Rooms
Dining Room 1
Interior
Interior Features Built-in Features, Cable TV Available, Decorative Lighting, High Speed Internet Available, Kitchen Island, Open Floorplan, Pantry, Walk-In Closet(s)
Heating Central
Cooling Central Air
Flooring Carpet, Other
Appliance Dishwasher, Gas Oven, Gas Range, Microwave, Tankless Water Heater
Heat Source Central
Laundry Electric Dryer Hookup, Full Size W/D Area, Washer Hookup
Exterior
Exterior Feature Covered Patio/Porch
Garage Spaces 2.0
Carport Spaces 2
Fence Wood
Community Features Community Pool, Park, Playground
Utilities Available City Sewer, City Water, Curbs, Sidewalk
Roof Type Composition
Total Parking Spaces 2
Garage Yes
Building
Lot Description Interior Lot, Landscaped, Sprinkler System
Story One
Foundation Slab
Level or Stories One
Structure Type Brick,Siding
Schools
Elementary Schools Naomi Press
Middle Schools Johnson
High Schools Mckinney North
School District Mckinney Isd
Others
Ownership LENNAR
Acceptable Financing Cash, Conventional, FHA, USDA Loan, VA Loan
Listing Terms Cash, Conventional, FHA, USDA Loan, VA Loan


"My job is to find and attract mastery-based agents to the office, protect the culture, and make sure everyone is happy! "






