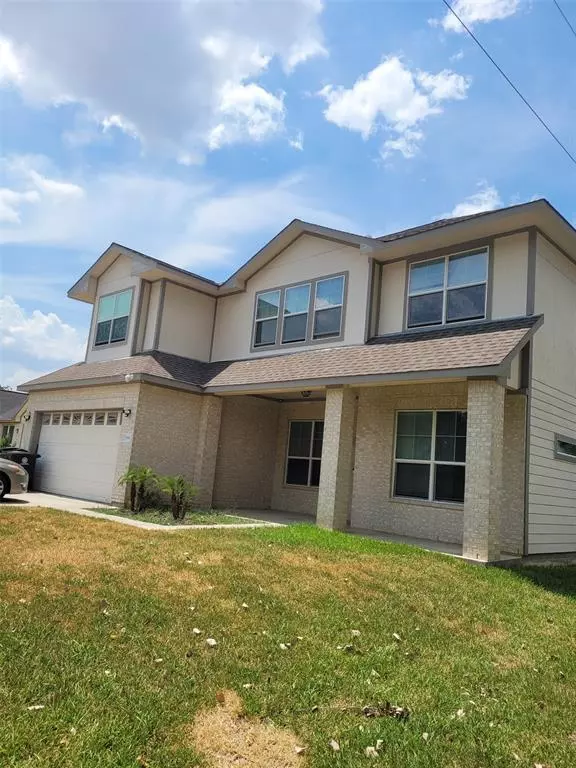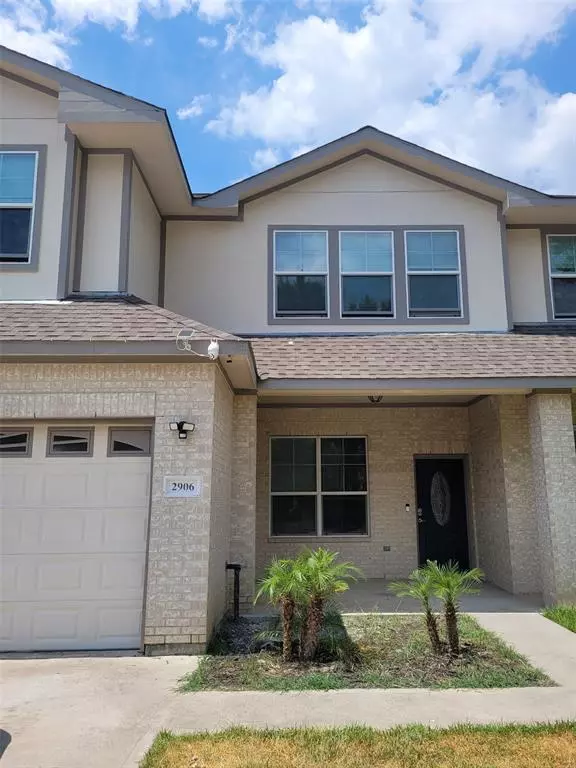
4 Beds
3 Baths
3,506 SqFt
4 Beds
3 Baths
3,506 SqFt
Key Details
Property Type Single Family Home
Listing Status Active
Purchase Type For Sale
Square Footage 3,506 sqft
Price per Sqft $121
Subdivision Montgomery Terrace Tr A U/R
MLS Listing ID 12650910
Style Traditional
Bedrooms 4
Full Baths 3
Year Built 2017
Annual Tax Amount $9,872
Tax Year 2023
Lot Size 7,140 Sqft
Acres 0.1639
Property Description
Impresionante casa de 2 pisos con 4 recámaras y 3 baños completos, ubicada cerca de las autopistas principales para un fácil acceso. Con 3506 pies cuadrados de espacio habitable, esta propiedad ofrece un diseño espacioso ideal para una vida familiar cómoda. Incluye una oficina privada, perfecta para trabajar desde casa. Los acabados modernos y amplias áreas comunes hacen de esta casa un lugar ideal para el entretenimiento y la vida diaria. ¡No pierdas la oportunidad de hacerla tuya!"
Location
State TX
County Harris
Area Northwest Houston
Rooms
Bedroom Description Primary Bed - 1st Floor
Other Rooms Formal Dining, Home Office/Study
Master Bathroom Primary Bath: Double Sinks, Primary Bath: Jetted Tub, Primary Bath: Separate Shower
Kitchen Breakfast Bar, Kitchen open to Family Room, Pantry
Interior
Heating Central Electric
Cooling Central Electric
Exterior
Garage Attached Garage
Garage Spaces 2.0
Roof Type Composition
Private Pool No
Building
Lot Description Cleared
Dwelling Type Free Standing
Story 2
Foundation Slab
Lot Size Range 0 Up To 1/4 Acre
Sewer Public Sewer
Water Public Water
Structure Type Brick,Wood
New Construction No
Schools
Elementary Schools Caraway Elementary School (Aldine)
Middle Schools Garcia Middle School (Aldine)
High Schools Carver H S For Applied Tech/Engineering/Arts
School District 1 - Aldine
Others
Senior Community No
Restrictions Deed Restrictions
Tax ID 098-629-000-0047
Energy Description Attic Fan
Acceptable Financing Cash Sale, Conventional, FHA, Investor
Tax Rate 2.1982
Disclosures Sellers Disclosure
Listing Terms Cash Sale, Conventional, FHA, Investor
Financing Cash Sale,Conventional,FHA,Investor
Special Listing Condition Sellers Disclosure


"My job is to find and attract mastery-based agents to the office, protect the culture, and make sure everyone is happy! "






