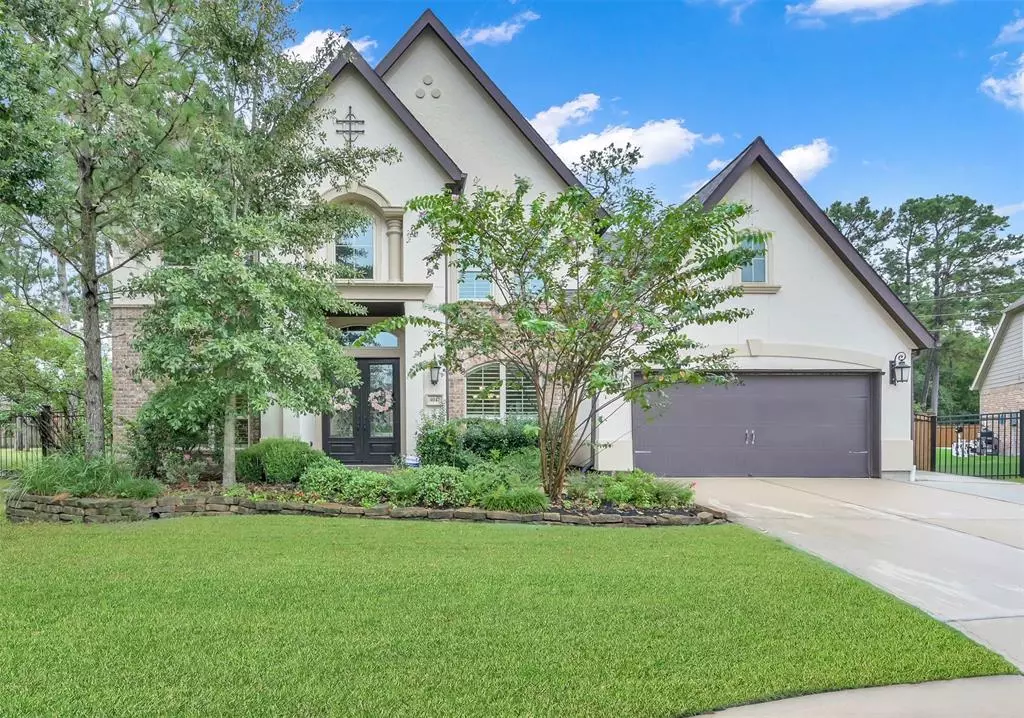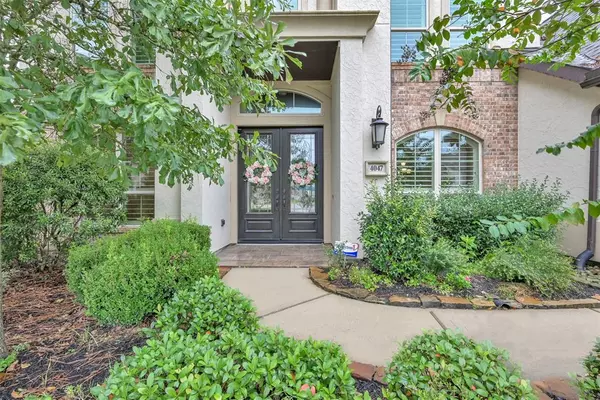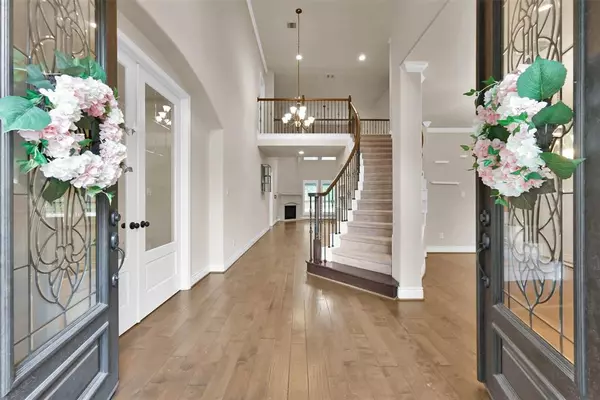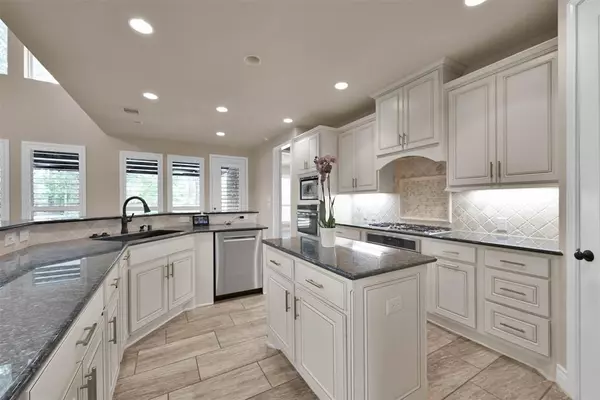
5 Beds
4.1 Baths
3,892 SqFt
5 Beds
4.1 Baths
3,892 SqFt
Key Details
Property Type Single Family Home
Sub Type Single Family Detached
Listing Status Pending
Purchase Type For Rent
Square Footage 3,892 sqft
Subdivision Woodson'S Reserve
MLS Listing ID 84589609
Bedrooms 5
Full Baths 4
Half Baths 1
Rental Info One Year
Year Built 2015
Available Date 2024-09-16
Lot Size 0.411 Acres
Property Description
Location
State TX
County Montgomery
Community Woodson'S Reserve
Area Spring Northeast
Rooms
Bedroom Description 2 Bedrooms Down,Primary Bed - 1st Floor,Walk-In Closet
Other Rooms Butlers Pantry, Entry, Family Room, Formal Dining, Gameroom Up, Home Office/Study, Living Area - 1st Floor, Utility Room in House
Den/Bedroom Plus 5
Kitchen Breakfast Bar, Pantry
Interior
Heating Central Electric
Cooling Central Electric
Flooring Carpet, Tile, Wood
Exterior
Garage Attached Garage
Garage Spaces 3.0
Pool Heated, In Ground, Pool With Hot Tub Attached
Utilities Available Pool Maintenance, Yard Maintenance
Private Pool Yes
Building
Lot Description Cul-De-Sac
Story 2
Water Water District
New Construction No
Schools
Elementary Schools Hines Elementary
Middle Schools York Junior High School
High Schools Grand Oaks High School
School District 11 - Conroe
Others
Pets Allowed With Restrictions
Senior Community No
Restrictions Deed Restrictions
Tax ID 9737-02-02200
Disclosures Mud
Special Listing Condition Mud
Pets Description With Restrictions


"My job is to find and attract mastery-based agents to the office, protect the culture, and make sure everyone is happy! "






