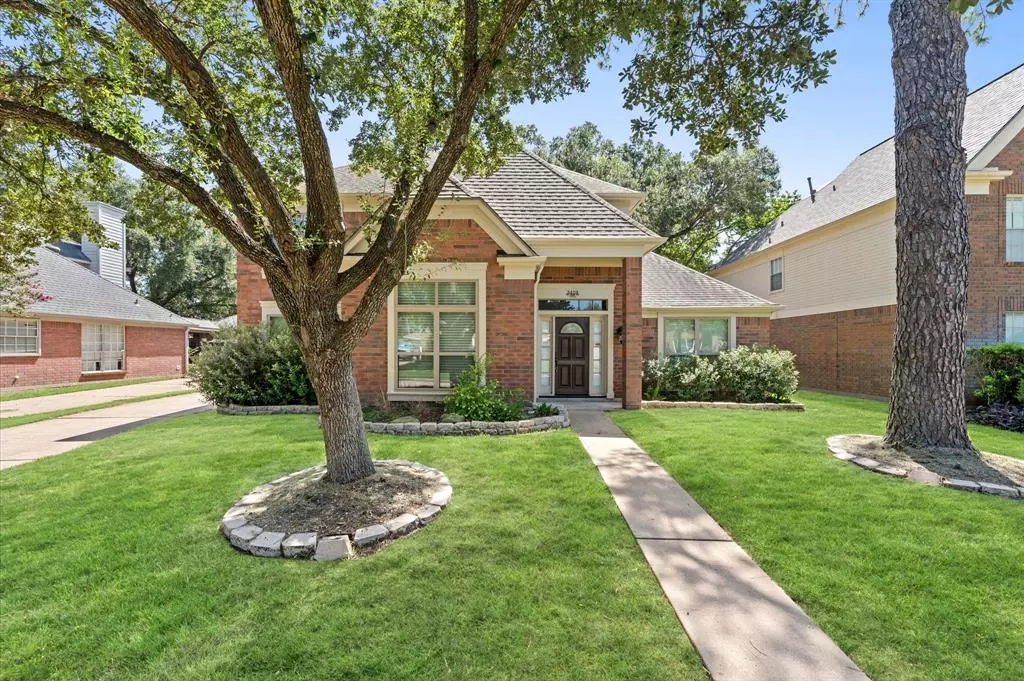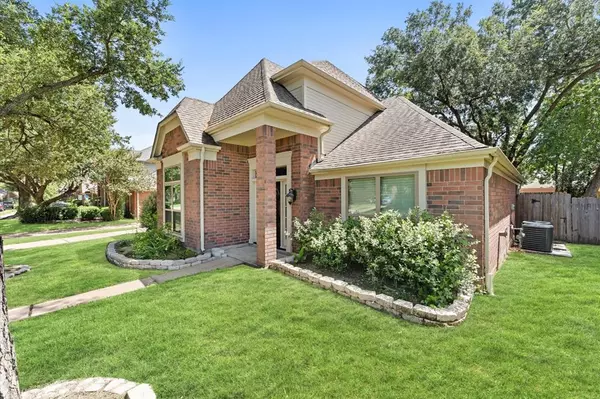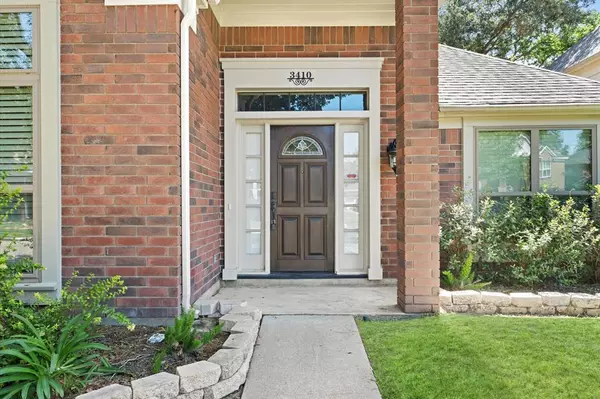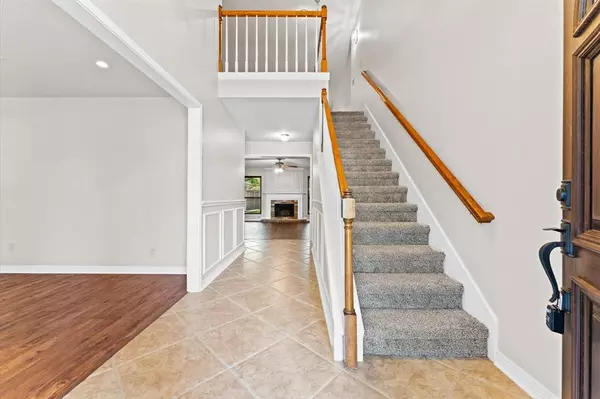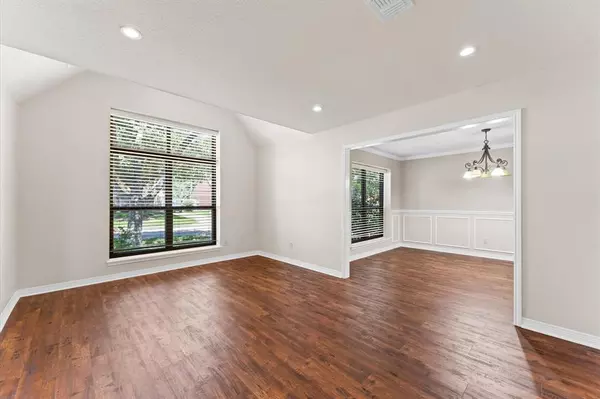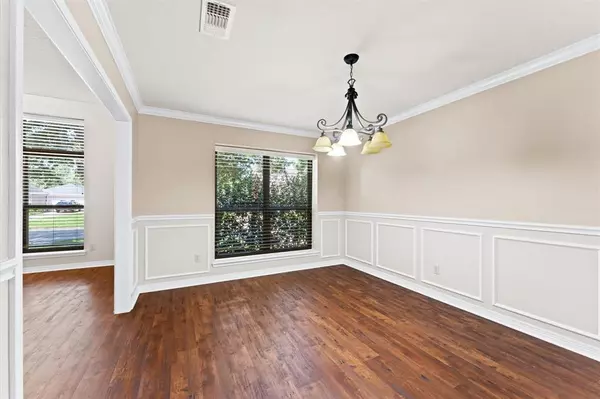
4 Beds
3.1 Baths
2,884 SqFt
4 Beds
3.1 Baths
2,884 SqFt
Key Details
Property Type Single Family Home
Listing Status Active
Purchase Type For Sale
Square Footage 2,884 sqft
Price per Sqft $124
Subdivision Barkers Ridge
MLS Listing ID 13317149
Style Traditional
Bedrooms 4
Full Baths 3
Half Baths 1
HOA Fees $535/ann
HOA Y/N 1
Year Built 1992
Annual Tax Amount $8,277
Tax Year 2023
Lot Size 6,825 Sqft
Acres 0.1567
Property Description
Spanning a generous 6,825 sq ft lot, this stunning property boasts four spacious bedrooms and 2.5 well-appointed bathrooms. The master suite offers a tranquil retreat, ensuring a peaceful escape after a long day.
Entertain with ease in the open kitchen that flows seamlessly into the living areas, , a wonderful space illuminating warmth and welcoming energy. Step outside to a private backyard oasis, ideal for weekend barbecues and creating lasting memories.
Easy access to I-10, the West Houston Medical Center, the Energy Corridor, and a plethora of retail destinations, this location is unbeatable.
Don't miss this opportunity – come tour your new home today at 3326 Cobblestone Creek Way, where suburban tranquility meets urban access!
Location
State TX
County Harris
Area Katy - North
Rooms
Bedroom Description Primary Bed - 1st Floor
Other Rooms Breakfast Room, Den, Formal Dining, Formal Living, Gameroom Up, Utility Room in House
Master Bathroom Primary Bath: Separate Shower
Kitchen Breakfast Bar, Island w/ Cooktop, Walk-in Pantry
Interior
Interior Features High Ceiling
Heating Central Gas
Cooling Central Electric
Flooring Carpet, Tile, Vinyl Plank
Fireplaces Number 1
Fireplaces Type Wood Burning Fireplace
Exterior
Exterior Feature Back Yard, Back Yard Fenced
Garage Detached Garage
Garage Spaces 2.0
Roof Type Composition
Street Surface Concrete,Curbs,Gutters
Private Pool No
Building
Lot Description Subdivision Lot
Dwelling Type Free Standing
Story 2
Foundation Slab
Lot Size Range 0 Up To 1/4 Acre
Sewer Public Sewer
Water Public Water, Water District
Structure Type Brick,Wood
New Construction No
Schools
Elementary Schools Schmalz Elementary School
Middle Schools Mayde Creek Junior High School
High Schools Mayde Creek High School
School District 30 - Katy
Others
Senior Community No
Restrictions Deed Restrictions
Tax ID 115-978-012-0014
Tax Rate 2.1668
Disclosures Sellers Disclosure
Special Listing Condition Sellers Disclosure


"My job is to find and attract mastery-based agents to the office, protect the culture, and make sure everyone is happy! "

