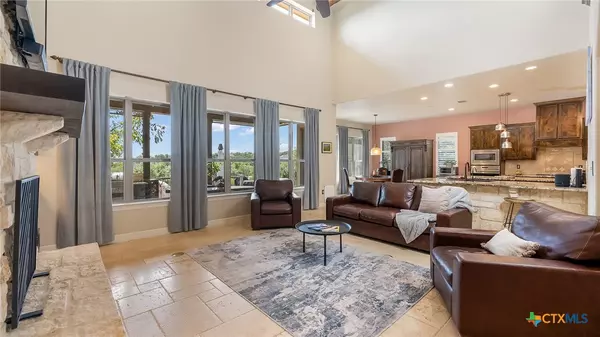
4 Beds
4 Baths
3,301 SqFt
4 Beds
4 Baths
3,301 SqFt
Key Details
Property Type Single Family Home
Sub Type Single Family Residence
Listing Status Active
Purchase Type For Sale
Square Footage 3,301 sqft
Price per Sqft $252
Subdivision River Crossing 3
MLS Listing ID 556861
Style Traditional
Bedrooms 4
Full Baths 3
Half Baths 1
Construction Status Resale
HOA Fees $300/ann
HOA Y/N Yes
Year Built 2014
Lot Size 1.345 Acres
Acres 1.345
Property Description
Location
State TX
County Comal
Interior
Interior Features Attic, Beamed Ceilings, Bookcases, Ceiling Fan(s), Double Vanity, Game Room, Garden Tub/Roman Tub, High Ceilings, Home Office, Primary Downstairs, Living/Dining Room, Main Level Primary, Multiple Primary Suites, Open Floorplan, Storage, Separate Shower, Walk-In Closet(s), Window Treatments, Breakfast Bar, Custom Cabinets, Granite Counters
Heating Central, Electric, Fireplace(s), Propane, Multiple Heating Units
Cooling Central Air, Electric, 2 Units
Flooring Carpet, Ceramic Tile, Laminate
Fireplaces Number 1
Fireplaces Type Living Room
Fireplace Yes
Appliance Dishwasher, Electric Water Heater, Gas Cooktop, Disposal, Gas Range, Oven, Plumbed For Ice Maker, Water Heater, Some Gas Appliances, Built-In Oven, Cooktop, Microwave, Range, Water Softener Owned
Laundry Common Area, Washer Hookup, Electric Dryer Hookup, Inside, Laundry in Utility Room, Main Level, Laundry Room
Exterior
Exterior Feature Covered Patio, Deck, Fire Pit, Gas Grill, Outdoor Grill, Outdoor Kitchen, Porch, Private Yard, Rain Gutters, Propane Tank - Owned
Garage Spaces 3.0
Garage Description 3.0
Fence Back Yard, Ranch Fence
Pool Community, In Ground
Community Features Basketball Court, Playground, Park, Community Pool
Utilities Available Electricity Available, Propane, Water Available
Waterfront Description Water Access
View Y/N No
Water Access Desc Not Connected (at lot)
View None
Roof Type Composition,Shingle
Porch Covered, Deck, Patio, Porch
Building
Story 2
Entry Level Two
Foundation Slab
Sewer Aerobic Septic, Septic Tank
Water Not Connected (at lot)
Architectural Style Traditional
Level or Stories Two
Construction Status Resale
Schools
Elementary Schools Bill Brown Elementary
Middle Schools Smithson Valley
High Schools Smithson Valley
School District Comal Isd
Others
HOA Name River Crossing POA
Tax ID 105162
Security Features Prewired,Security System Owned,Smoke Detector(s)
Acceptable Financing Cash, Conventional, FHA, USDA Loan, VA Loan
Listing Terms Cash, Conventional, FHA, USDA Loan, VA Loan


"My job is to find and attract mastery-based agents to the office, protect the culture, and make sure everyone is happy! "






