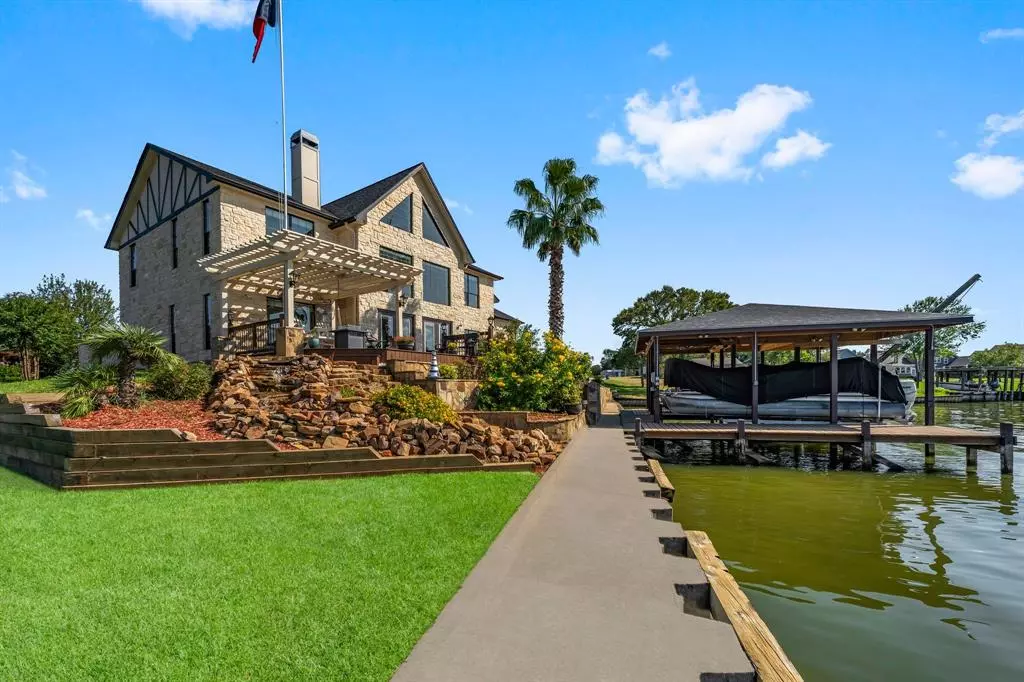
5 Beds
3.1 Baths
3,019 SqFt
5 Beds
3.1 Baths
3,019 SqFt
Key Details
Property Type Single Family Home
Listing Status Active
Purchase Type For Sale
Square Footage 3,019 sqft
Price per Sqft $414
Subdivision Beacon Bay #1
MLS Listing ID 39101060
Style Traditional
Bedrooms 5
Full Baths 3
Half Baths 1
Year Built 2006
Annual Tax Amount $9,558
Tax Year 2023
Lot Size 400 Sqft
Acres 0.0029
Property Description
Deck to Sit & Enjoy Wonderful Views & Only a Few Steps to Your Custom 2 Stall Boathouse with Electric Lifts…1 For Boat and 1 for Double Jet Skis.Gorgeous Home and Super Location Situated on 2 Bulkheaded Waterfront Lots at the End of a Cul De Sac Beautifully Landscaped and Accented with Stone & Arbor.
Call Today for APPT.
See Attached Under Lead Photo—Info About Brokerage Services, Consumer Protection Notice and Buyers Representation Agreement.
Location
State TX
County Polk
Area Lake Livingston Area
Rooms
Bedroom Description Primary Bed - 1st Floor,Walk-In Closet
Other Rooms 1 Living Area, Kitchen/Dining Combo, Living/Dining Combo
Master Bathroom Half Bath, Primary Bath: Double Sinks, Primary Bath: Separate Shower, Primary Bath: Soaking Tub
Den/Bedroom Plus 5
Interior
Interior Features Crown Molding, High Ceiling
Heating Central Electric
Cooling Central Electric
Flooring Carpet, Tile
Fireplaces Number 1
Fireplaces Type Wood Burning Fireplace
Exterior
Exterior Feature Back Yard, Patio/Deck
Garage Attached Garage, Oversized Garage
Garage Spaces 2.0
Garage Description Additional Parking, Auto Garage Door Opener, Double-Wide Driveway
Waterfront Description Boat House,Boat Lift,Bulkhead,Lake View,Lakefront,Metal Bulkhead
Roof Type Composition
Street Surface Asphalt,Concrete
Private Pool No
Building
Lot Description Cleared, Cul-De-Sac, Waterfront
Dwelling Type Free Standing
Story 2
Foundation Slab
Lot Size Range 1/4 Up to 1/2 Acre
Sewer Public Sewer
Water Public Water
Structure Type Stone
New Construction No
Schools
Elementary Schools Lisd Open Enroll
Middle Schools Livingston Junior High School
High Schools Livingston High School
School District 103 - Livingston
Others
Senior Community No
Restrictions Deed Restrictions
Tax ID B0250-0002-00
Ownership Full Ownership
Energy Description Ceiling Fans,Insulated Doors,Insulated/Low-E windows,Insulation - Batt,Radiant Attic Barrier
Acceptable Financing Cash Sale, Conventional
Tax Rate 1.5016
Disclosures Sellers Disclosure
Listing Terms Cash Sale, Conventional
Financing Cash Sale,Conventional
Special Listing Condition Sellers Disclosure


"My job is to find and attract mastery-based agents to the office, protect the culture, and make sure everyone is happy! "






