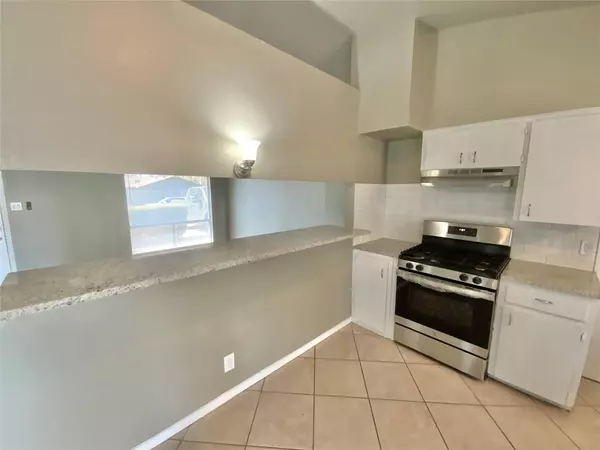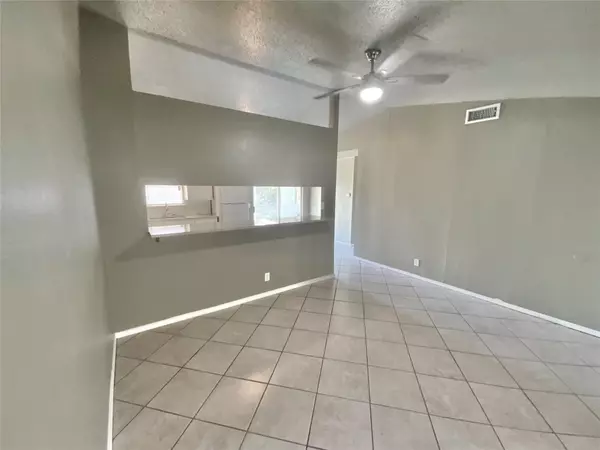
3 Beds
2 Baths
968 SqFt
3 Beds
2 Baths
968 SqFt
Key Details
Property Type Single Family Home
Sub Type Single Family Residence
Listing Status Active
Purchase Type For Sale
Square Footage 968 sqft
Price per Sqft $335
Subdivision North Creek East Sec 01
MLS Listing ID 5592117
Bedrooms 3
Full Baths 1
Half Baths 1
Originating Board actris
Year Built 1970
Annual Tax Amount $4,880
Tax Year 2024
Lot Size 6,895 Sqft
Property Description
Location
State TX
County Travis
Rooms
Main Level Bedrooms 3
Interior
Interior Features High Ceilings, Primary Bedroom on Main
Heating Central
Cooling Central Air
Flooring Tile
Fireplace Y
Appliance Dishwasher, Disposal, Electric Range, Vented Exhaust Fan
Exterior
Exterior Feature No Exterior Steps
Garage Spaces 1.0
Fence Chain Link
Pool None
Community Features None
Utilities Available Electricity Connected, Sewer Connected
Waterfront No
Waterfront Description None
View None
Roof Type Composition
Accessibility None
Porch Patio
Total Parking Spaces 1
Private Pool No
Building
Lot Description Level
Faces South
Foundation Slab
Sewer Public Sewer
Water Public
Level or Stories One
Structure Type Brick Veneer,Shake Siding
New Construction No
Schools
Elementary Schools Guerrero Thompson
Middle Schools Dobie (Austin Isd)
High Schools Navarro Early College
School District Austin Isd
Others
Restrictions City Restrictions,Deed Restrictions
Ownership Fee-Simple
Acceptable Financing Cash, Conventional, FHA
Tax Rate 1.8
Listing Terms Cash, Conventional, FHA
Special Listing Condition Standard

"My job is to find and attract mastery-based agents to the office, protect the culture, and make sure everyone is happy! "






