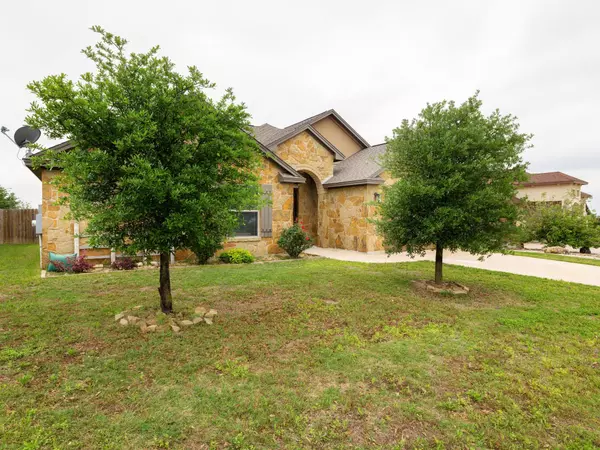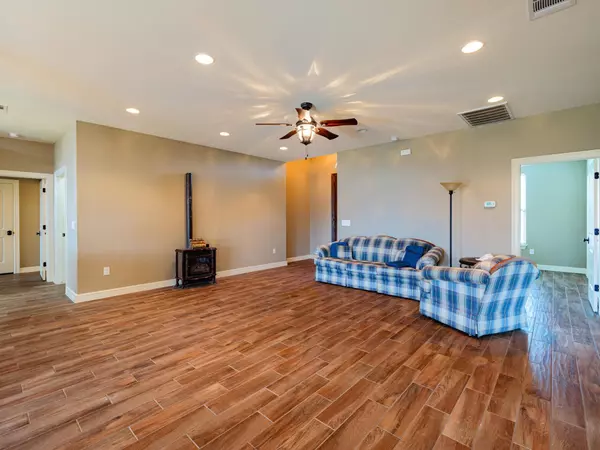4 Beds
2 Baths
1,905 SqFt
4 Beds
2 Baths
1,905 SqFt
OPEN HOUSE
Sun Jan 19, 2:00pm - 4:00pm
Key Details
Property Type Single Family Home
Sub Type Single Family Residence
Listing Status Active
Purchase Type For Sale
Square Footage 1,905 sqft
Price per Sqft $194
Subdivision Home Place
MLS Listing ID 6224815
Bedrooms 4
Full Baths 2
HOA Fees $120/ann
Originating Board actris
Year Built 2016
Annual Tax Amount $6,793
Tax Year 2023
Lot Size 8,363 Sqft
Property Description
Location
State TX
County Williamson
Rooms
Main Level Bedrooms 4
Interior
Interior Features Two Primary Baths, Breakfast Bar, Ceiling Fan(s), High Ceilings, Granite Counters, Double Vanity, Electric Dryer Hookup, Kitchen Island, Multiple Dining Areas, Multiple Living Areas, Murphy Bed, Open Floorplan, Pantry, Primary Bedroom on Main, Walk-In Closet(s)
Heating Central, Electric
Cooling Central Air
Flooring Tile
Fireplaces Type None
Fireplace Y
Appliance Dishwasher, Disposal, Dryer, Electric Cooktop, Exhaust Fan, Microwave, Electric Oven, Free-Standing Electric Oven, Free-Standing Refrigerator, Washer
Exterior
Exterior Feature None
Garage Spaces 2.0
Fence Back Yard, Privacy
Pool None
Community Features None
Utilities Available Electricity Connected, High Speed Internet, Sewer Connected, Water Available
Waterfront Description None
View Hill Country, Skyline, Trees/Woods
Roof Type Composition,Shingle
Accessibility None
Porch Covered, Patio, Porch
Total Parking Spaces 4
Private Pool No
Building
Lot Description Cul-De-Sac, Few Trees, Public Maintained Road, Sprinkler - Automatic, Sprinkler - In Rear, Sprinkler - In Front, Sprinkler - In-ground, Trees-Small (Under 20 Ft)
Faces West
Foundation Brick/Mortar, Slab
Sewer Public Sewer
Water Public
Level or Stories One
Structure Type Concrete,Frame,Blown-In Insulation,Masonry – All Sides
New Construction No
Schools
Elementary Schools Jarrell
Middle Schools Jarrell
High Schools Jarrell
School District Jarrell Isd
Others
HOA Fee Include See Remarks
Restrictions None
Ownership Fee-Simple
Acceptable Financing Cash, FHA, Lender Approval, Texas Vet, VA Loan
Tax Rate 2.2434
Listing Terms Cash, FHA, Lender Approval, Texas Vet, VA Loan
Special Listing Condition Standard
"My job is to find and attract mastery-based agents to the office, protect the culture, and make sure everyone is happy! "






