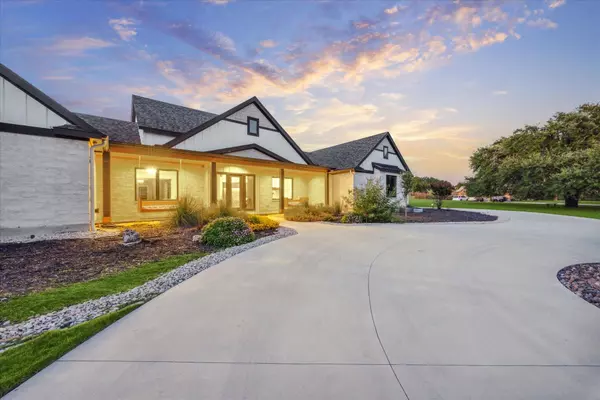
3 Beds
3 Baths
3,904 SqFt
3 Beds
3 Baths
3,904 SqFt
Key Details
Property Type Single Family Home
Sub Type Single Family Residence
Listing Status Active
Purchase Type For Sale
Square Footage 3,904 sqft
Price per Sqft $537
Subdivision La Ventana Ph 5
MLS Listing ID 1786409
Bedrooms 3
Full Baths 3
HOA Fees $1,452/ann
HOA Y/N Yes
Originating Board actris
Year Built 2019
Annual Tax Amount $27,613
Tax Year 2024
Lot Size 4.470 Acres
Acres 4.47
Property Description
Location
State TX
County Hays
Rooms
Main Level Bedrooms 3
Interior
Interior Features Bar, Breakfast Bar, Built-in Features, Ceiling Fan(s), Beamed Ceilings, High Ceilings, Vaulted Ceiling(s), Chandelier, Stone Counters, Double Vanity, Kitchen Island, Open Floorplan, Pantry, Primary Bedroom on Main, Recessed Lighting, Soaking Tub, Sound System, Walk-In Closet(s)
Heating Central, Heat Pump, Zoned
Cooling Ceiling Fan(s), Central Air, Zoned
Flooring Wood
Fireplaces Number 1
Fireplaces Type Decorative, Living Room
Fireplace No
Appliance Bar Fridge, Built-In Range, Dishwasher, Disposal, Freezer, Microwave, Double Oven, Refrigerator, Stainless Steel Appliance(s), Vented Exhaust Fan, Water Purifier Owned, Water Softener Owned
Exterior
Exterior Feature Gutters Partial, See Remarks
Garage Spaces 3.0
Fence Back Yard, Electric, Livestock, Wood
Pool Filtered, In Ground, Outdoor Pool, Waterfall
Community Features Clubhouse, Common Grounds, Fitness Center, Kitchen Facilities, Picnic Area, Putting Green, See Remarks
Utilities Available Electricity Connected, Propane, Sewer Not Available, Water Connected
Waterfront Description None
View Neighborhood, Pasture, Pool, Trees/Woods
Roof Type Composition
Porch Covered, Front Porch, Patio
Total Parking Spaces 8
Private Pool Yes
Building
Lot Description Back Yard, Cul-De-Sac, Front Yard, Landscaped, Sprinkler - Automatic, Trees-Moderate, Views
Faces South
Foundation Slab
Sewer Aerobic Septic
Water Shared Well
Level or Stories One
Structure Type Attic/Crawl Hatchway(s) Insulated,Stone
New Construction No
Schools
Elementary Schools Carpenter Hill
Middle Schools Eric Dahlstrom
High Schools Johnson High School
School District Hays Cisd
Others
HOA Fee Include Common Area Maintenance,See Remarks
Special Listing Condition Standard

"My job is to find and attract mastery-based agents to the office, protect the culture, and make sure everyone is happy! "






