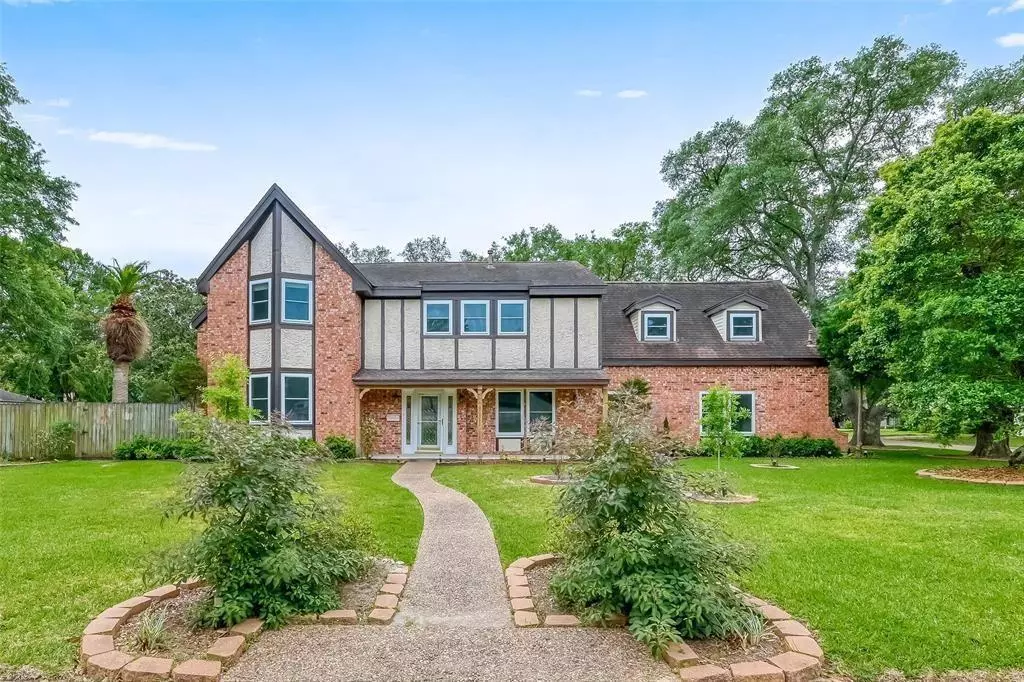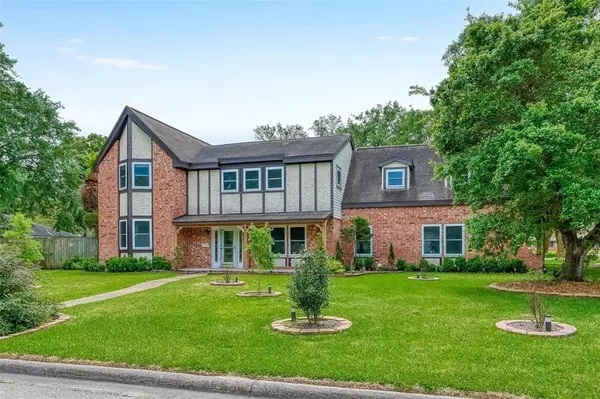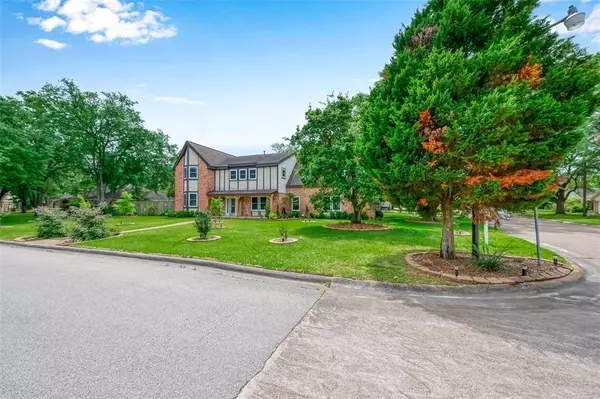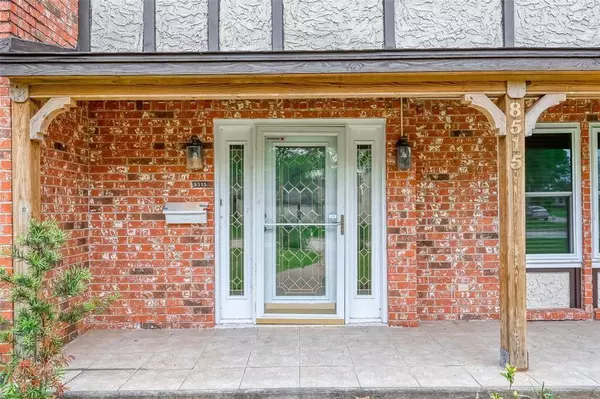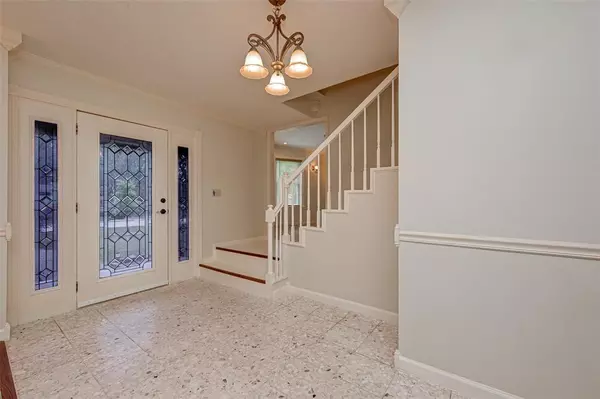4 Beds
3.1 Baths
3,780 SqFt
4 Beds
3.1 Baths
3,780 SqFt
Key Details
Property Type Single Family Home
Listing Status Active
Purchase Type For Sale
Square Footage 3,780 sqft
Price per Sqft $125
Subdivision Twelve Oaks
MLS Listing ID 86709304
Style Colonial,Traditional
Bedrooms 4
Full Baths 3
Half Baths 1
HOA Fees $25/ann
Year Built 1979
Annual Tax Amount $5,467
Tax Year 2022
Lot Size 0.349 Acres
Acres 0.3489
Property Description
Location
State TX
County Galveston
Area Texas City
Rooms
Bedroom Description 2 Primary Bedrooms,Primary Bed - 1st Floor,Walk-In Closet
Other Rooms Breakfast Room, Family Room, Formal Dining, Formal Living, Gameroom Down, Gameroom Up, Living Area - 1st Floor
Master Bathroom Half Bath, Two Primary Baths
Den/Bedroom Plus 5
Kitchen Butler Pantry, Island w/ Cooktop, Pantry
Interior
Interior Features Alarm System - Leased, Dry Bar, Intercom System
Heating Central Gas, Zoned
Cooling Central Electric, Zoned
Flooring Carpet, Tile, Vinyl Plank, Wood
Fireplaces Number 1
Fireplaces Type Gaslog Fireplace
Exterior
Exterior Feature Back Yard, Back Yard Fenced, Covered Patio/Deck, Fully Fenced, Patio/Deck, Porch, Private Driveway, Storage Shed
Pool In Ground
Roof Type Composition
Street Surface Concrete
Private Pool Yes
Building
Lot Description Corner, Cul-De-Sac, Subdivision Lot
Dwelling Type Free Standing
Story 2
Foundation Slab
Lot Size Range 1/4 Up to 1/2 Acre
Sewer Public Sewer
Water Public Water
Structure Type Brick,Stucco
New Construction No
Schools
Elementary Schools Simms Elementary
Middle Schools La Marque Middle School
High Schools La Marque High School
School District 52 - Texas City
Others
Senior Community No
Restrictions Deed Restrictions
Tax ID 7253-0000-0005-000
Energy Description Ceiling Fans,Insulated/Low-E windows
Tax Rate 2.491
Disclosures Sellers Disclosure
Special Listing Condition Sellers Disclosure

"My job is to find and attract mastery-based agents to the office, protect the culture, and make sure everyone is happy! "

