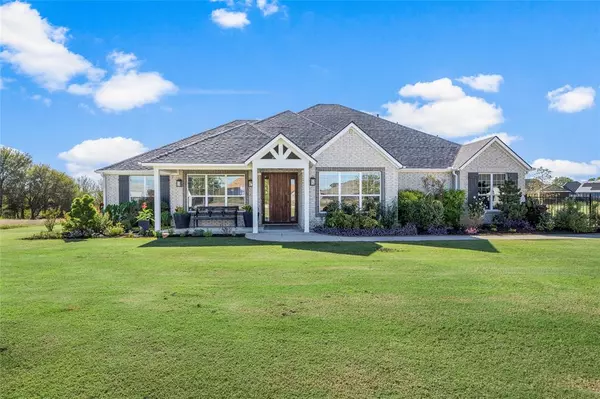
4 Beds
4 Baths
2,873 SqFt
4 Beds
4 Baths
2,873 SqFt
Key Details
Property Type Single Family Home
Sub Type Single Family Residence
Listing Status Active
Purchase Type For Sale
Square Footage 2,873 sqft
Price per Sqft $276
Subdivision Liberty Square
MLS Listing ID 20730786
Style Traditional
Bedrooms 4
Full Baths 3
Half Baths 1
HOA Y/N None
Year Built 2019
Annual Tax Amount $7,737
Lot Size 1.150 Acres
Acres 1.15
Property Description
The gourmet kitchen is a chef’s dream, featuring KitchenAid appliances (refrigerator stays with house), built in Sharp microwave, Kohler faucets, and butler’s pantry. The Quartz countertops are paired with a sleek glass tile backsplash, Restoration Hardware pendant lights and soft-closing cabinets.
The primary bedroom is a serene retreat with custom window treatments and a spa like ensuite bathroom. Upstairs, a fourth bedroom or flex space features built-in wet bar with a mini-fridge and ice maker. Enjoy a full ensuite bathroom, extra soundproofing and two -75” professionally mounted Smart TVs (stays with house). The wall of sliding glass doors leads to a private deck with stunning views of Lake Lavon.
This home features a tankless water heater, spray foam insulation and is wired with fiber optic internet. The beautifully landscaped yard is fully irrigated, and the oversized two-car garage includes ample storage. A third garage, complete with HVAC and insulation, provides additional space ideal for a workshop or home gym.
Oversized private patio perfect for entertaining and relaxation is complete with professionally mounted 85” SMART TV (stays with house). Other features include wood ceiling upgrade with large ceiling fan.
A new roof installed in Sept. 2024 provides added peace of mind. This home offers a perfect balance of luxurious lake country living and convenience of nearby shopping in Allen, McKinney. With its blend of elegance, modern upgrades, and proximity to urban amenities, this property presents an exceptional lifestyle opportunity.
Location
State TX
County Collin
Direction Drive south on 3364. Turn left on Liberty Lane. Turn right on Independence Lane and left on Republic.
Rooms
Dining Room 1
Interior
Interior Features Built-in Features, Decorative Lighting, Double Vanity, Flat Screen Wiring, Granite Counters, High Speed Internet Available, Kitchen Island, Open Floorplan, Pantry, Vaulted Ceiling(s), Walk-In Closet(s), Wired for Data
Heating Propane
Cooling Ceiling Fan(s), Central Air, Electric, Zoned
Flooring Ceramic Tile, Hardwood
Fireplaces Number 1
Fireplaces Type Electric, Living Room
Equipment Irrigation Equipment
Appliance Dishwasher, Disposal, Gas Cooktop, Ice Maker, Microwave, Double Oven, Refrigerator, Tankless Water Heater, Vented Exhaust Fan
Heat Source Propane
Laundry Electric Dryer Hookup, Utility Room, Full Size W/D Area, Washer Hookup
Exterior
Exterior Feature Balcony, Covered Patio/Porch, Rain Gutters, Lighting, Private Yard
Garage Spaces 3.0
Fence Back Yard, Gate, Metal
Utilities Available Aerobic Septic, Cable Available, City Water, Community Mailbox, Concrete, Electricity Available, Electricity Connected, Outside City Limits, Phone Available, Propane, Septic, Underground Utilities
Roof Type Asphalt,Composition,Shingle
Total Parking Spaces 3
Garage Yes
Building
Lot Description Acreage, Cul-De-Sac, Landscaped, Lrg. Backyard Grass, Many Trees, Oak, Pine, Sprinkler System, Water/Lake View
Story Two
Foundation Slab
Level or Stories Two
Structure Type Brick
Schools
Elementary Schools Mayfield
Middle Schools Clark
High Schools Princeton
School District Princeton Isd
Others
Restrictions No Livestock
Ownership See Record
Acceptable Financing Cash, Conventional
Listing Terms Cash, Conventional


"My job is to find and attract mastery-based agents to the office, protect the culture, and make sure everyone is happy! "






