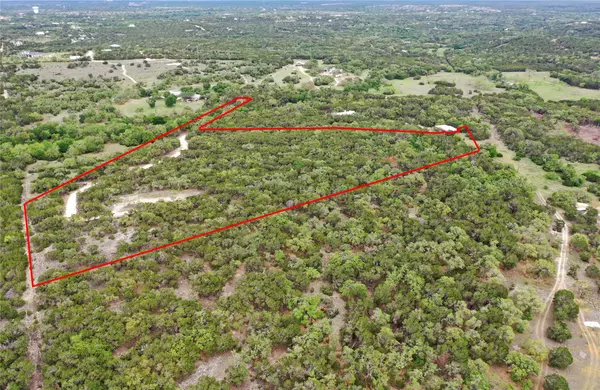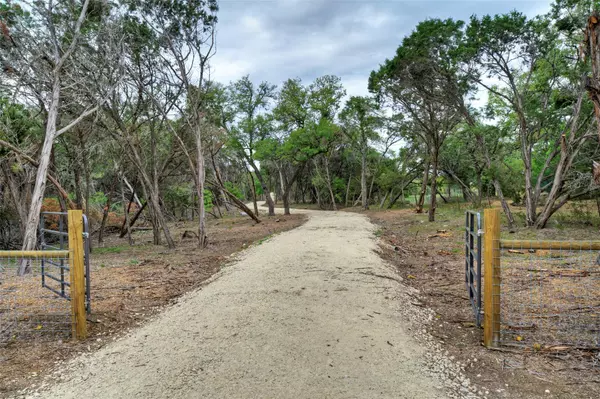
3 Beds
4 Baths
5,573 SqFt
3 Beds
4 Baths
5,573 SqFt
Key Details
Property Type Single Family Home
Sub Type Single Family Residence
Listing Status Active
Purchase Type For Sale
Square Footage 5,573 sqft
Price per Sqft $716
Subdivision Silver Spur Ranchettes Sec 02
MLS Listing ID 3417170
Style 1st Floor Entry,See Remarks
Bedrooms 3
Full Baths 3
Half Baths 1
Originating Board actris
Annual Tax Amount $21
Tax Year 2024
Lot Size 14.551 Acres
Property Description
Complete plans in place on a private 15 acre estate with a to-be-built 5,573 SqFt home with 3 bedrooms, 4 bathrooms, multiple living areas/offices, guest quarters with an additional bedroom and bathroom, pool, patio, incredible outdoor living area, and many more incredible features. See documents for more details.
This private 15-acre estate features large live oaks and fascinating 19th-century ruins. The current owners have strategically cleared a potential build site, constructed an entryway, and built a 1/3 mile road. Optional plans for a luxury home are also available. The property offers abundant wildlife, complete privacy at the end of a dead-end road, and no through traffic in the entire neighborhood.
Light restrictions allow for multiple options, guest casitas, equestrian, toy, barn, workshops, etc.
Located just 1.5 miles from Nutty Brown Road, 1.8 miles from H-E-B, and less than 2 miles from Highway 290, this property offers peace and quiet. Also minutes from Belterra Village Shopping Center, providing convenient access to dining, shopping, and entertainment.
With ample space, this property is ideal for building your dream home or a family compound. A Wildlife Management Property Association helps owners maintain the wildlife management program.
Location
State TX
County Travis
Rooms
Main Level Bedrooms 1
Interior
Interior Features Breakfast Bar, Double Vanity, Entrance Foyer, Kitchen Island, Open Floorplan, Primary Bedroom on Main, Soaking Tub, Walk-In Closet(s), Washer Hookup, See Remarks
Heating Central, See Remarks
Cooling Central Air, See Remarks
Flooring See Remarks
Fireplaces Number 1
Fireplaces Type Living Room
Fireplace Y
Appliance See Remarks
Exterior
Exterior Feature See Remarks
Garage Spaces 3.0
Fence Barbed Wire, Gate, Partial, Wire, Wood, See Remarks
Pool In Ground, Pool/Spa Combo, See Remarks
Community Features None
Utilities Available Electricity Available
Waterfront No
Waterfront Description Dry/Seasonal
View Hill Country, Trees/Woods
Roof Type See Remarks
Accessibility None
Porch Patio, Porch, See Remarks
Total Parking Spaces 3
Private Pool Yes
Building
Lot Description Cleared, Flag Lot, Gentle Sloping, Private, Sloped Up, Trees-Large (Over 40 Ft), Many Trees, Trees-Medium (20 Ft - 40 Ft), Trees-Small (Under 20 Ft), Views
Faces Northeast
Foundation Slab
Sewer Septic Needed
Water Well
Level or Stories Two
Structure Type See Remarks
New Construction Yes
Schools
Elementary Schools Baldwin
Middle Schools Gorzycki
High Schools Bowie
School District Austin Isd
Others
Restrictions Deed Restrictions
Ownership Fee-Simple
Acceptable Financing Cash, Conventional, Owner May Carry
Tax Rate 1.5572
Listing Terms Cash, Conventional, Owner May Carry
Special Listing Condition Standard

"My job is to find and attract mastery-based agents to the office, protect the culture, and make sure everyone is happy! "






