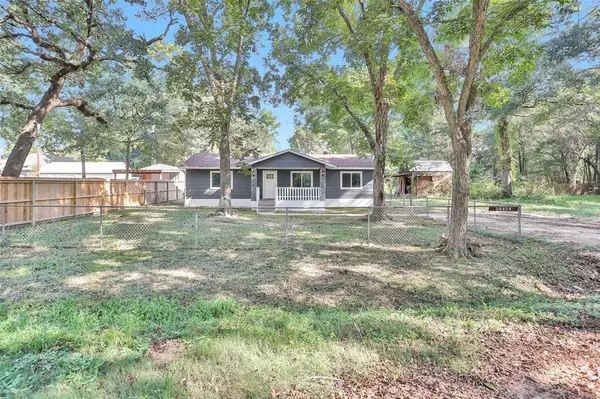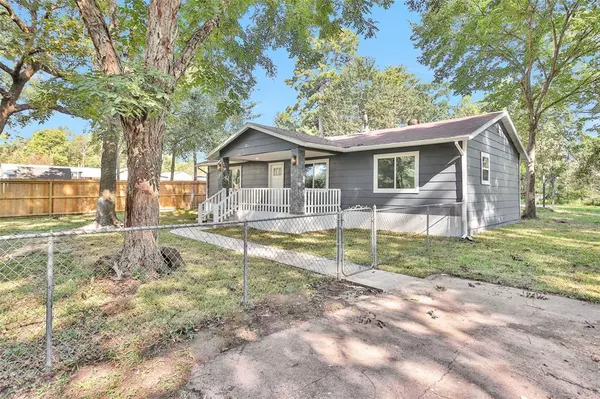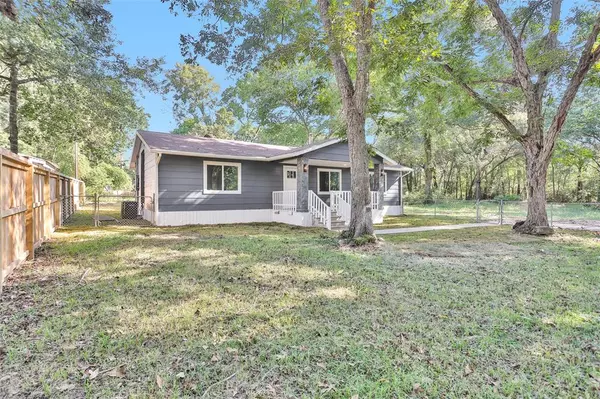
3 Beds
2 Baths
1,152 SqFt
3 Beds
2 Baths
1,152 SqFt
Key Details
Property Type Single Family Home
Listing Status Active
Purchase Type For Sale
Square Footage 1,152 sqft
Price per Sqft $229
Subdivision Woodland Lakes 06 Mag
MLS Listing ID 78752513
Style Traditional
Bedrooms 3
Full Baths 2
HOA Fees $128/ann
HOA Y/N 1
Year Built 1976
Annual Tax Amount $1,157
Tax Year 2024
Lot Size 9,600 Sqft
Acres 0.22
Property Description
Location
State TX
County Montgomery
Area Magnolia/1488 West
Rooms
Bedroom Description All Bedrooms Down,En-Suite Bath,Primary Bed - 1st Floor
Other Rooms 1 Living Area, Breakfast Room, Living Area - 1st Floor, Utility Room in House
Master Bathroom Primary Bath: Tub/Shower Combo, Secondary Bath(s): Tub/Shower Combo
Den/Bedroom Plus 3
Interior
Interior Features Dryer Included
Heating Central Electric
Cooling Central Electric
Flooring Vinyl Plank
Exterior
Exterior Feature Back Yard, Covered Patio/Deck, Partially Fenced, Patio/Deck, Private Driveway, Side Yard
Garage None
Garage Description Additional Parking, Boat Parking, RV Parking
Roof Type Composition
Street Surface Asphalt
Private Pool No
Building
Lot Description Cul-De-Sac, Subdivision Lot
Dwelling Type Free Standing
Story 1
Foundation Pier & Beam
Lot Size Range 0 Up To 1/4 Acre
Sewer Septic Tank
Water Public Water
Structure Type Cement Board
New Construction No
Schools
Elementary Schools Nichols Sawmill Elementary School
Middle Schools Magnolia Junior High School
High Schools Magnolia West High School
School District 36 - Magnolia
Others
HOA Fee Include Clubhouse,Recreational Facilities
Senior Community No
Restrictions Deed Restrictions
Tax ID 9720-06-03100
Ownership Full Ownership
Energy Description Ceiling Fans,Digital Program Thermostat
Acceptable Financing Cash Sale, Conventional, FHA, Investor, Seller May Contribute to Buyer's Closing Costs, VA
Tax Rate 1.5787
Disclosures Sellers Disclosure, Special Addendum
Listing Terms Cash Sale, Conventional, FHA, Investor, Seller May Contribute to Buyer's Closing Costs, VA
Financing Cash Sale,Conventional,FHA,Investor,Seller May Contribute to Buyer's Closing Costs,VA
Special Listing Condition Sellers Disclosure, Special Addendum


"My job is to find and attract mastery-based agents to the office, protect the culture, and make sure everyone is happy! "






