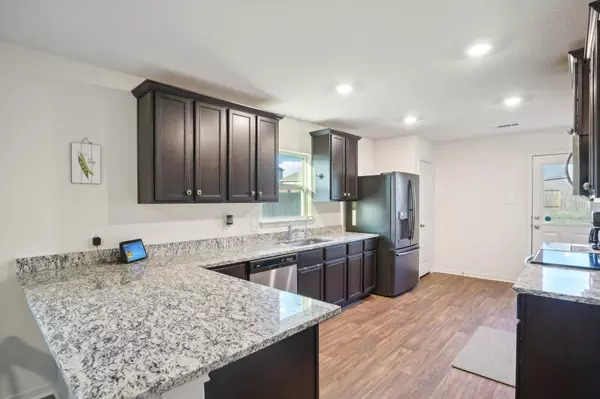
4 Beds
2 Baths
1,794 SqFt
4 Beds
2 Baths
1,794 SqFt
Key Details
Property Type Single Family Home
Sub Type Single Family Residence
Listing Status Hold
Purchase Type For Sale
Square Footage 1,794 sqft
Price per Sqft $164
Subdivision Homestead Estates
MLS Listing ID 6296116
Bedrooms 4
Full Baths 2
HOA Fees $395/ann
Originating Board actris
Year Built 2021
Tax Year 2024
Lot Size 0.300 Acres
Property Description
Conveniently located across from a park and close to Elgin High School and elementary schools, this home offers easy access to community events. Enjoy the annual Hogeye Festival downtown, featuring live music, food, and local arts and crafts, as well as the nearby 12-acre Thomas Memorial Park. You’re also just down the street from Elgin Memorial Park. Experience the Sip, Shop & Stroll event on the second Thursday of each month in downtown, along with a Farmers Market every Thursday.
With its prime location—only 25 miles from downtown Austin and Austin-Bergstrom International Airport, and 30 miles from Circuit of the Americas—this home combines suburban charm with city convenience. Don’t miss out on this wonderful opportunity!
Location
State TX
County Travis
Rooms
Main Level Bedrooms 4
Interior
Interior Features Breakfast Bar, Ceiling Fan(s), Granite Counters, Electric Dryer Hookup, Open Floorplan, Pantry, Primary Bedroom on Main, Recessed Lighting, Walk-In Closet(s), Washer Hookup
Heating Ceiling, Central, Electric, Exhaust Fan, Forced Air, Heat Pump, Hot Water
Cooling Ceiling Fan(s), Central Air, Electric, Exhaust Fan, Heat Pump
Flooring Carpet, Vinyl
Fireplaces Type None
Fireplace Y
Appliance Dishwasher, Disposal, Electric Range, Exhaust Fan, Microwave, Electric Oven, Free-Standing Range, Self Cleaning Oven, Stainless Steel Appliance(s), Electric Water Heater
Exterior
Exterior Feature None
Garage Spaces 2.0
Fence Back Yard, Fenced, Gate, Wood
Pool None
Community Features BBQ Pit/Grill, Cluster Mailbox, Common Grounds, Dog Park, Park, Picnic Area, Playground, Trail(s)
Utilities Available Electricity Connected, High Speed Internet, Phone Available, Sewer Connected, Water Connected
Waterfront No
Waterfront Description None
View Neighborhood
Roof Type Composition,Shingle
Accessibility None
Porch Covered, Front Porch
Total Parking Spaces 4
Private Pool No
Building
Lot Description Back Yard, Curbs, Front Yard, Interior Lot, Landscaped, Public Maintained Road, Subdivided, Trees-Small (Under 20 Ft)
Faces Southwest
Foundation Slab
Sewer Public Sewer
Water Public
Level or Stories One
Structure Type Brick,Brick Veneer,Concrete,Glass,HardiPlank Type,Blown-In Insulation,Masonry – Partial,Radiant Barrier
New Construction No
Schools
Elementary Schools Neidig
Middle Schools Elgin
High Schools Elgin
School District Elgin Isd
Others
HOA Fee Include Common Area Maintenance
Restrictions None
Ownership Fee-Simple
Acceptable Financing Cash, Conventional, FHA, VA Loan
Tax Rate 2.3279
Listing Terms Cash, Conventional, FHA, VA Loan
Special Listing Condition Standard

"My job is to find and attract mastery-based agents to the office, protect the culture, and make sure everyone is happy! "






