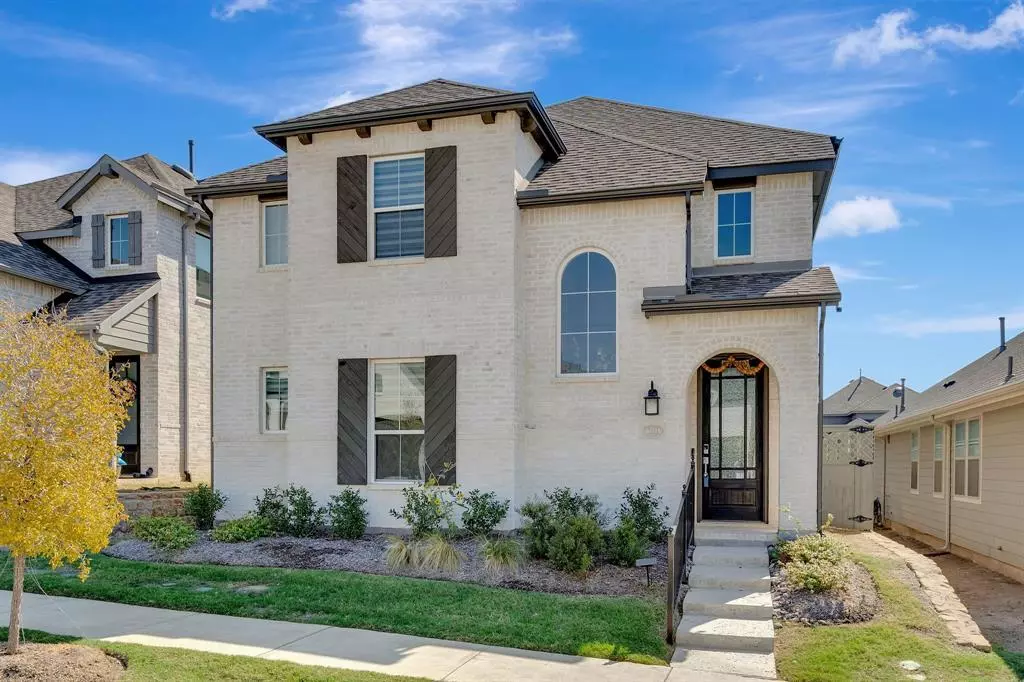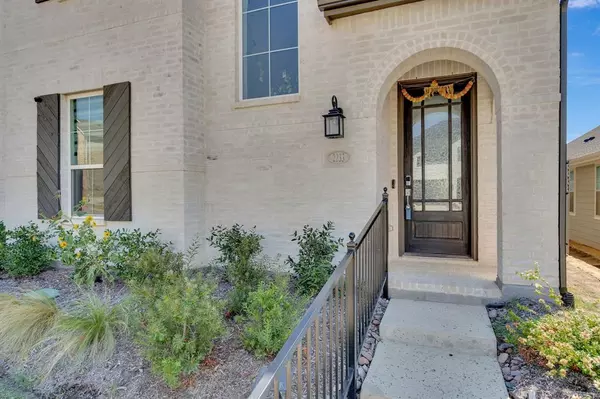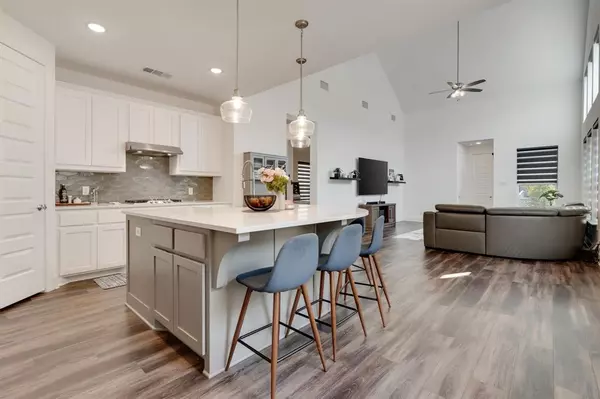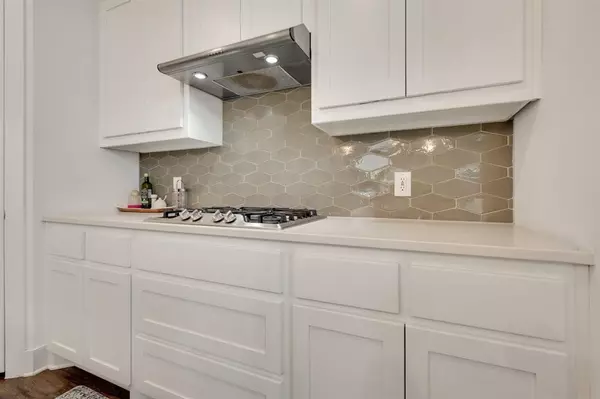
3 Beds
3 Baths
2,290 SqFt
3 Beds
3 Baths
2,290 SqFt
Key Details
Property Type Single Family Home
Sub Type Single Family Residence
Listing Status Active
Purchase Type For Rent
Square Footage 2,290 sqft
Subdivision Pecan Square Ph 2B-3
MLS Listing ID 20757263
Bedrooms 3
Full Baths 2
Half Baths 1
PAD Fee $1
HOA Y/N Mandatory
Year Built 2021
Lot Size 4,704 Sqft
Acres 0.108
Property Description
As you enter, you’ll be greeted by a bright and inviting open floor plan, featuring a dedicated office space perfect for remote work or creative projects. The stylish living area flows effortlessly into the contemporary kitchen, equipped with a large island ideal for hosting gatherings.
The primary suite is located in the back corner ensuring quiet and privacy. Enjoy and relaxing bath in the ensuite bathroom and no worries about having room for your clothes...the master closet is very large.
Upstairs, enjoy two generously sized bedrooms, and a second living area. Perfect for the kids to play. Plus, with a washer and dryer included, your laundry needs are effortlessly managed.
Location is everything! This home is just a short stroll from the brand-new Johnie Daniel Elementary School and the community’s lively pickleball courts, making it perfect for families and active lifestyles. Experience the best of suburban living in this award-winning community.
This home can be rented furnished or unfurnished.
Location
State TX
County Denton
Community Community Pool, Concierge, Curbs, Fishing, Fitness Center, Greenbelt, Jogging Path/Bike Path, Park, Pickle Ball Court, Playground, Pool, Sidewalks
Direction Use GPS
Rooms
Dining Room 1
Interior
Interior Features Kitchen Island, Pantry, Smart Home System, Walk-In Closet(s)
Flooring Carpet, Luxury Vinyl Plank
Furnishings 1
Appliance Dishwasher, Disposal, Dryer, Gas Cooktop, Microwave, Refrigerator, Washer, Water Softener
Laundry Electric Dryer Hookup, Utility Room, Full Size W/D Area, Washer Hookup
Exterior
Garage Spaces 2.0
Community Features Community Pool, Concierge, Curbs, Fishing, Fitness Center, Greenbelt, Jogging Path/Bike Path, Park, Pickle Ball Court, Playground, Pool, Sidewalks
Utilities Available All Weather Road, Alley, City Sewer, City Water, Community Mailbox, Curbs, Electricity Connected, Individual Gas Meter, Individual Water Meter, Natural Gas Available, Underground Utilities
Roof Type Composition
Total Parking Spaces 2
Garage Yes
Building
Story Two
Foundation Slab
Level or Stories Two
Schools
Elementary Schools Johnie Daniel
Middle Schools Pike
High Schools Byron Nelson
School District Northwest Isd
Others
Pets Allowed Yes, Breed Restrictions, Cats OK, Dogs OK, Number Limit
Restrictions No Divide,No Livestock,No Mobile Home,No Smoking,No Sublease,No Waterbeds
Ownership Of Record
Pets Description Yes, Breed Restrictions, Cats OK, Dogs OK, Number Limit


"My job is to find and attract mastery-based agents to the office, protect the culture, and make sure everyone is happy! "






