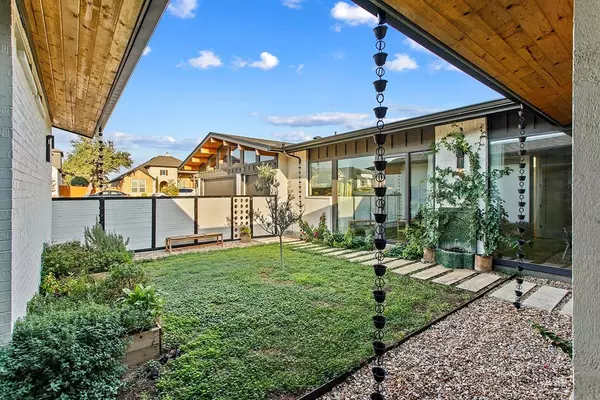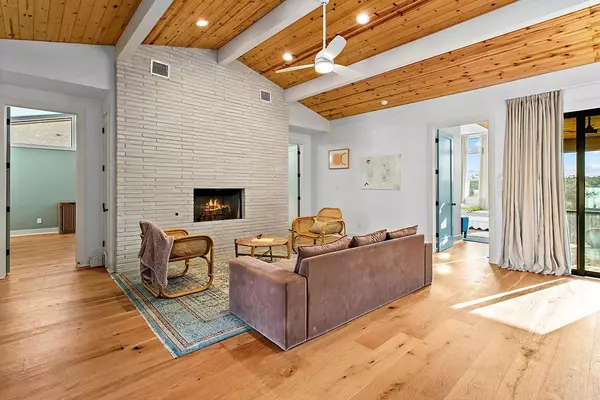
5 Beds
3 Baths
3,067 SqFt
5 Beds
3 Baths
3,067 SqFt
Key Details
Property Type Single Family Home
Sub Type Single Family Residence
Listing Status Active
Purchase Type For Sale
Square Footage 3,067 sqft
Price per Sqft $382
Subdivision Caliterra
MLS Listing ID 4125903
Bedrooms 5
Full Baths 3
HOA Fees $1,500/ann
Originating Board actris
Year Built 2021
Annual Tax Amount $17,682
Tax Year 2024
Lot Size 0.257 Acres
Property Description
The front courtyard is a peaceful retreat with a clover-covered yard, Moroccan Zellige fountain, and rain chains. Inside the open concept living room are 12-foot vaulted and beamed ceilings and floor-to-ceiling windows to bring in tons of natural light. The kitchen is a chef’s dream with an Italian Ilve gas range, oversized quartzite island, and custom hutch with artisan stained glass.
The owner's suite is private on one wing of the home, with sliding doors to the courtyard and a spa like bathroom with soaker tub and shower. The south facing bedrooms have greenbelt views, a Jack-and-Jill bathroom and additional mini-splits for ultimate climate control. The fourth bedroom can be used as an office if needed and the fifth bedroom features a built-in Murphy bed and custom storage for a flex space.
The home has Saltillo tile and white oak floors, organic linen blackout drapes, and a drought-tolerant landscape. Outside, the elevated screened porch overlooks a backyard with over 100 ft of custom cedar garden beds and organic soil, a built-in trampoline, and snake fencing. Direct access to the greenbelt through a backyard gate adds a natural touch.
Upgrades include a whole-home water purification system, air purification, and an EV charging station in the 3-car garage. Zoned for DSISD, this home is unmatched for aesthetic, neighborhood amenities and is truly one of a kind!
Come and live in Caliterra, a neighborhood with over 250 acres of green space, just minutes from downtown Dripping Springs. Caliterra offers a community pool, splash pad, dog parks, playgrounds, miles of trails, kayaking on Onion Creek, and even a coffee shop! Zoned for Dripping Springs ISD, it’s one of the best master-planned communities in the area.
Location
State TX
County Hays
Rooms
Main Level Bedrooms 5
Interior
Interior Features Breakfast Bar, Beamed Ceilings, High Speed Internet, Kitchen Island, Murphy Bed, Open Floorplan, Primary Bedroom on Main, Smart Home, Smart Thermostat, Soaking Tub, Storage, Walk-In Closet(s)
Heating Central
Cooling Central Air, Multi Units
Flooring Carpet, Wood
Fireplaces Number 1
Fireplaces Type Gas Starter
Fireplace Y
Appliance Built-In Gas Range, Dishwasher, Exhaust Fan, Gas Range, Washer/Dryer, Water Softener Owned
Exterior
Exterior Feature Uncovered Courtyard, Garden
Garage Spaces 3.0
Fence Back Yard, Block, Front Yard, Gate, Wrought Iron
Pool None
Community Features BBQ Pit/Grill, Clubhouse, Cluster Mailbox, Common Grounds, Conference/Meeting Room, Dog Park, Fishing, Lounge, Park, Pet Amenities, Picnic Area, Planned Social Activities, Playground, Pool, Property Manager On-Site, Sidewalks, Street Lights, Trail(s)
Utilities Available Electricity Connected, High Speed Internet, Sewer Connected, Water Connected
Waterfront No
Waterfront Description None
View Hill Country, Panoramic, Trees/Woods
Roof Type Shingle
Accessibility None
Porch Covered, Enclosed, Screened
Total Parking Spaces 3
Private Pool No
Building
Lot Description Back to Park/Greenbelt, Back Yard, Close to Clubhouse, Front Yard, Landscaped, Xeriscape
Faces North
Foundation Slab
Sewer MUD, Public Sewer
Water MUD, Public
Level or Stories One
Structure Type Stucco
New Construction No
Schools
Elementary Schools Walnut Springs
Middle Schools Dripping Springs Middle
High Schools Dripping Springs
School District Dripping Springs Isd
Others
HOA Fee Include Common Area Maintenance
Restrictions Covenant,Deed Restrictions
Ownership Fee-Simple
Acceptable Financing Cash, Conventional, FHA, VA Loan
Tax Rate 2.41
Listing Terms Cash, Conventional, FHA, VA Loan
Special Listing Condition Standard

"My job is to find and attract mastery-based agents to the office, protect the culture, and make sure everyone is happy! "






